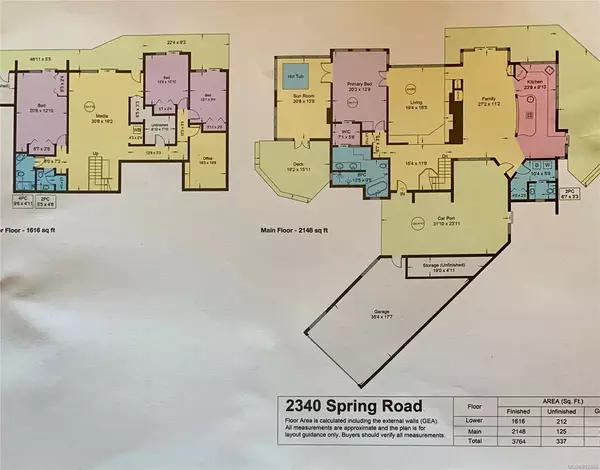$1,125,000
$1,175,000
4.3%For more information regarding the value of a property, please contact us for a free consultation.
2340 Spring Rd Campbell River, BC V9W 5K8
4 Beds
4 Baths
3,764 SqFt
Key Details
Sold Price $1,125,000
Property Type Single Family Home
Sub Type Single Family Detached
Listing Status Sold
Purchase Type For Sale
Square Footage 3,764 sqft
Price per Sqft $298
MLS Listing ID 962486
Sold Date 09/12/24
Style Main Level Entry with Lower Level(s)
Bedrooms 4
Rental Info Unrestricted
Year Built 1981
Annual Tax Amount $9,788
Tax Year 2023
Lot Size 1.060 Acres
Acres 1.06
Property Description
** STUNNING PROPERTY! AWESOME NEW PRICE! Located in Holly Hill surrounded by 1.06 acres of evergreens and lush landscaping. This beautiful,** 3764 SQ FT executive home has a total of 4 bedrooms, 3 down, an office, and the master upstairs. The kitchen has double ovens, a warming drawer, custom-made maple cabinets, and a large island that opens to the family room and dining area. The large brick fireplace separates this space nicely from the lovely sunken living room. The variety of teak, cedar, and maple, finishings throughout has a sense of connection to the outdoors. Wrap around patios and walkways on both levels. Composite decks, new hot water tank, new washer and dryer, quality custom-made blinds. 6 minutes to downtown. **The home exterior and handrails are scheduled to be painted**Roof was replaced 2009 by Nelson and inspected every year. See Internet remarks for additional details. Listed well below the assessed value of $1,488,000
No sign on the property. By appointment only.
Location
State BC
County Campbell River, City Of
Area Cr Campbell River North
Zoning R1
Direction North
Rooms
Other Rooms Workshop
Basement Crawl Space
Main Level Bedrooms 1
Kitchen 1
Interior
Heating Baseboard, Electric, Heat Pump
Cooling HVAC
Flooring Mixed
Fireplaces Number 4
Fireplaces Type Gas
Equipment Central Vacuum Roughed-In, Security System
Fireplace 1
Window Features Screens,Skylight(s),Window Coverings
Appliance Dishwasher, F/S/W/D, Hot Tub, Jetted Tub, Oven Built-In, Refrigerator, Washer
Laundry In House
Exterior
Garage Spaces 1.0
Carport Spaces 2
View Y/N 1
View Mountain(s), Valley, Ocean, Other
Roof Type Asphalt Torch On,See Remarks
Parking Type Attached, Carport Double, Driveway, Garage
Total Parking Spaces 6
Building
Lot Description Acreage, Irregular Lot, Landscaped, Marina Nearby, Private, Rural Setting, Serviced, Southern Exposure, Wooded Lot
Building Description Insulation: Ceiling,Insulation: Walls,Wood, Main Level Entry with Lower Level(s)
Faces North
Foundation Poured Concrete
Sewer Sewer Connected
Water Municipal
Structure Type Insulation: Ceiling,Insulation: Walls,Wood
Others
Tax ID 002-590-786
Ownership Freehold
Pets Description Aquariums, Birds, Caged Mammals, Cats, Dogs
Read Less
Want to know what your home might be worth? Contact us for a FREE valuation!

Our team is ready to help you sell your home for the highest possible price ASAP
Bought with Pemberton Holmes Ltd. (CX)






