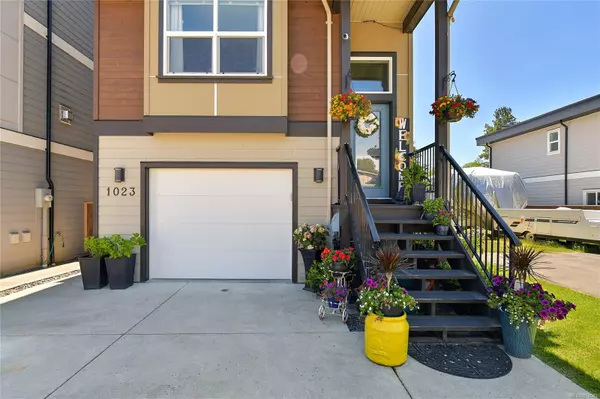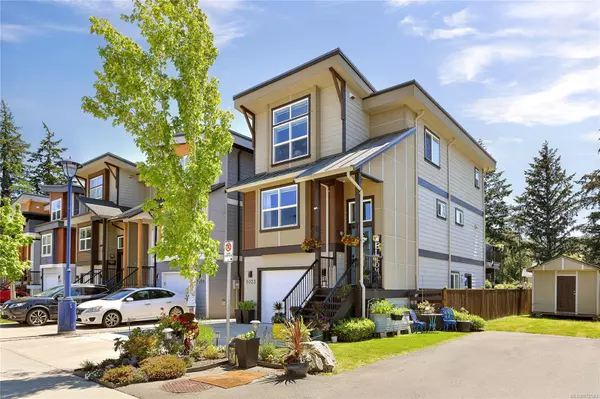$937,000
$949,999
1.4%For more information regarding the value of a property, please contact us for a free consultation.
1023 Foxwood Pl Langford, BC V9C 0G9
4 Beds
4 Baths
2,124 SqFt
Key Details
Sold Price $937,000
Property Type Single Family Home
Sub Type Single Family Detached
Listing Status Sold
Purchase Type For Sale
Square Footage 2,124 sqft
Price per Sqft $441
MLS Listing ID 972543
Sold Date 09/12/24
Style Main Level Entry with Upper Level(s)
Bedrooms 4
Rental Info Unrestricted
Year Built 2018
Annual Tax Amount $4,151
Tax Year 2023
Lot Size 2,178 Sqft
Acres 0.05
Property Description
Built in 2018 and maintained like new, this stunning 4-bedroom, 4-bathroom single family home in Foxwood Estates offers both style and comfort in a family-friendly neighbourhood. Enjoy the best of indoor and outdoor living with beautifully designed spaces including a charming covered patio and an open area perfect for soaking up the sun or hosting summer barbecues. For those with extended family or guests, the in-law suite with separate access ensures comfort and privacy. It includes its own bedroom, bathroom, and kitchenette, making it perfect for long-term guests or as a potential rental opportunity. Situated in a prime location, the property is just a short walk from local parks, the Galloping Goose, excellent schools, and a variety of amenities. Whether you’re looking for a peaceful neighbourhood to raise a family or a convenient and lively area, this home is sure to impress. Don’t miss out on this special property that blends comfort, convenience, and a sense of home all in one.
Location
State BC
County Capital Regional District
Area La Happy Valley
Direction North
Rooms
Basement Finished
Kitchen 2
Interior
Interior Features Storage
Heating Baseboard, Electric, Forced Air, Heat Pump, Natural Gas
Cooling Air Conditioning
Fireplaces Number 1
Fireplaces Type Family Room, Gas
Equipment Central Vacuum Roughed-In
Fireplace 1
Window Features Blinds
Laundry In House
Exterior
Garage Spaces 1.0
Roof Type Asphalt Shingle,Metal
Parking Type Driveway, Garage, Guest
Total Parking Spaces 3
Building
Lot Description Rectangular Lot
Building Description Cement Fibre,Metal Siding, Main Level Entry with Upper Level(s)
Faces North
Foundation Poured Concrete
Sewer Sewer To Lot
Water Municipal
Structure Type Cement Fibre,Metal Siding
Others
Tax ID 030-124-891
Ownership Freehold
Acceptable Financing Purchaser To Finance
Listing Terms Purchaser To Finance
Pets Description Aquariums, Birds, Caged Mammals, Cats, Dogs
Read Less
Want to know what your home might be worth? Contact us for a FREE valuation!

Our team is ready to help you sell your home for the highest possible price ASAP
Bought with RE/MAX Camosun






