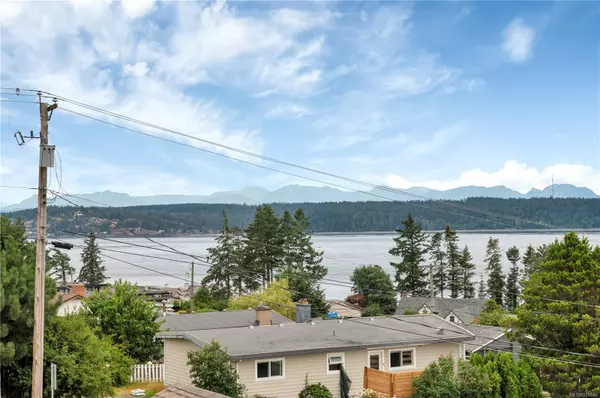$1,000,000
$1,050,000
4.8%For more information regarding the value of a property, please contact us for a free consultation.
207 Thulin St S Campbell River, BC V9W 2J9
4 Beds
4 Baths
3,062 SqFt
Key Details
Sold Price $1,000,000
Property Type Single Family Home
Sub Type Single Family Detached
Listing Status Sold
Purchase Type For Sale
Square Footage 3,062 sqft
Price per Sqft $326
MLS Listing ID 970440
Sold Date 09/12/24
Style Main Level Entry with Upper Level(s)
Bedrooms 4
Rental Info Unrestricted
Year Built 1966
Annual Tax Amount $6,601
Tax Year 2022
Lot Size 10,018 Sqft
Acres 0.23
Property Description
Spectacular ocean view home in prime Campbell River. This 2895 sqft family home features 4 bedrooms, a spacious office, and 4 bathrooms across two levels on a 0.23-acre corner lot. The upper floor offers stunning ocean views from the living room, dining room, large kitchen, & office, with access to a generous deck. The 3 upstairs bedrooms are spacious and bright, and the office can be easily converted into a 4th bedroom. The lower level includes an additional bedroom, a second living room, 2 bathrooms, & a large room connecting the living room to the laundry room with kitchen cabinets and a fridge that could be converted into a full kitchen. The oversized double-car garage is fully insulated, drywalled, and painted, is currently used as a single-car garage with a 2 pc bathroom. There is also a detached single-car garage and a carport. Any of the garage space can be used as a workshop. The large, sunny, fully fenced yard features a patio. Book a personal tour today! 3-D tour available.
Location
State BC
County Campbell River, City Of
Area Cr Campbell River Central
Zoning R-I
Direction West
Rooms
Other Rooms Storage Shed
Basement Finished, Walk-Out Access
Main Level Bedrooms 1
Kitchen 1
Interior
Interior Features Ceiling Fan(s), Dining Room, Storage
Heating Forced Air, Heat Pump, Natural Gas
Cooling Air Conditioning
Flooring Mixed
Fireplaces Number 3
Fireplaces Type Gas, Wood Stove
Fireplace 1
Window Features Insulated Windows,Vinyl Frames
Appliance Dishwasher, F/S/W/D
Laundry In House
Exterior
Exterior Feature Balcony/Deck, Low Maintenance Yard
Garage Spaces 3.0
Carport Spaces 1
View Y/N 1
View Mountain(s), Ocean
Roof Type Asphalt Shingle
Parking Type Attached, Carport, Detached, Garage, Garage Double, RV Access/Parking
Total Parking Spaces 4
Building
Lot Description Central Location, Easy Access, Family-Oriented Neighbourhood, Level, Marina Nearby, Quiet Area, Recreation Nearby, Shopping Nearby
Building Description Wood, Main Level Entry with Upper Level(s)
Faces West
Foundation Poured Concrete
Sewer Sewer To Lot
Water Municipal
Additional Building Potential
Structure Type Wood
Others
Tax ID 001-018-957
Ownership Freehold
Pets Description Aquariums, Birds, Caged Mammals, Cats, Dogs
Read Less
Want to know what your home might be worth? Contact us for a FREE valuation!

Our team is ready to help you sell your home for the highest possible price ASAP
Bought with Realpro Real Estate Services Inc.






