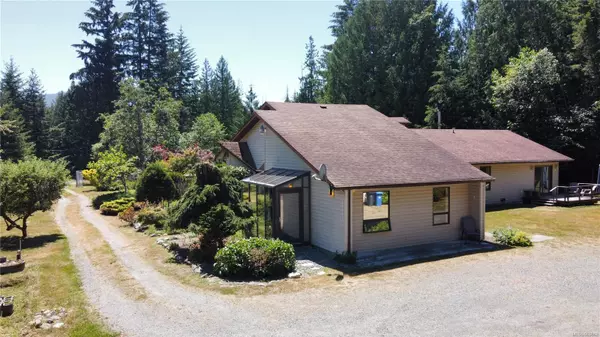$1,045,000
$1,149,000
9.1%For more information regarding the value of a property, please contact us for a free consultation.
4702 Sahtlam Estates Rd Duncan, BC V9L 6J3
4 Beds
4 Baths
2,723 SqFt
Key Details
Sold Price $1,045,000
Property Type Single Family Home
Sub Type Single Family Detached
Listing Status Sold
Purchase Type For Sale
Square Footage 2,723 sqft
Price per Sqft $383
MLS Listing ID 969862
Sold Date 09/11/24
Style Rancher
Bedrooms 4
Rental Info Unrestricted
Year Built 1991
Annual Tax Amount $5,093
Tax Year 2023
Lot Size 4.630 Acres
Acres 4.63
Property Description
On a quiet country lane west of Duncan is this 4.36 acre hobby farmer & gardener’s dream property! Meander down the forested driveway to the lovingly maintained 4 bdrm, 4 bath, 2,723 Sq. Ft one level, sprawling rancher style home. Vaulted ceilings, skylights & big picture windows invite the outdoors in & warm wood accents, custom built-ins & a natural palette blend beautifully. The primary bedroom includes a cozy fireplace, access to a private deck, a huge walk in closet w/built in storage & a grand ensuite w/soaker tub, separate shower, even a bidet!
A passive solar design along with heat pump helps keep utility costs low. The in-law suite w/separate access is perfect for guests or extended family & a separate 3 bay shop/garage is perfect for toys & projects. Partially forested, mature landscaping & fruit trees, plenty of gardening space, big back patio, private natural pond & just 10 mins to Duncan or Lake Cowichan. Reconnect with nature here!
Location
State BC
County Cowichan Valley Regional District
Area Du West Duncan
Zoning R2
Direction South
Rooms
Other Rooms Workshop
Basement Crawl Space
Main Level Bedrooms 4
Kitchen 1
Interior
Interior Features Jetted Tub, Vaulted Ceiling(s), Workshop
Heating Electric, Heat Pump, Solar, Wood
Cooling HVAC
Flooring Mixed
Fireplaces Number 3
Fireplaces Type Electric, Primary Bedroom, Wood Stove
Fireplace 1
Window Features Wood Frames
Appliance Dishwasher, F/S/W/D, Freezer, Microwave
Laundry In House
Exterior
Exterior Feature Fencing: Full, Garden
Carport Spaces 3
Utilities Available Garbage, Recycling
Roof Type Asphalt Shingle
Parking Type Carport Triple, Driveway, RV Access/Parking
Total Parking Spaces 10
Building
Lot Description Acreage, Easy Access, Landscaped, Private, Rural Setting, Southern Exposure, In Wooded Area
Building Description Frame Wood,Vinyl Siding, Rancher
Faces South
Foundation Poured Concrete
Sewer Septic System
Water Well: Drilled
Structure Type Frame Wood,Vinyl Siding
Others
Restrictions Easement/Right of Way
Tax ID 000-094-056
Ownership Freehold
Pets Description Aquariums, Birds, Caged Mammals, Cats, Dogs
Read Less
Want to know what your home might be worth? Contact us for a FREE valuation!

Our team is ready to help you sell your home for the highest possible price ASAP
Bought with Royal LePage Parksville-Qualicum Beach Realty (PK)






