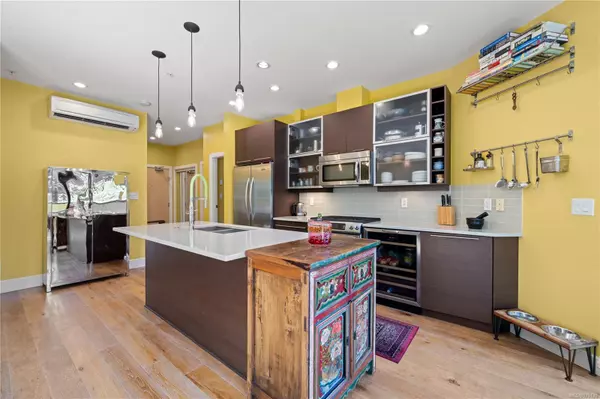$670,000
$689,000
2.8%For more information regarding the value of a property, please contact us for a free consultation.
2850 Aldwynd Rd #201 Langford, BC V9B 3S7
2 Beds
2 Baths
1,107 SqFt
Key Details
Sold Price $670,000
Property Type Condo
Sub Type Condo Apartment
Listing Status Sold
Purchase Type For Sale
Square Footage 1,107 sqft
Price per Sqft $605
Subdivision The Fairwynd
MLS Listing ID 970130
Sold Date 09/11/24
Style Condo
Bedrooms 2
HOA Fees $517/mo
Rental Info Unrestricted
Year Built 2012
Annual Tax Amount $2,672
Tax Year 2023
Lot Size 1,306 Sqft
Acres 0.03
Property Description
The Fairwynd - A flagship building with unique architecture. This quiet corner unit is set amongst the trees & overlooks Royal Colwood Golf Course to the south-east. The home is gorgeous with attention to detail in all the finishes. Featuring
banks of windows, two large balconies, separated bedrooms, 9' ceilings, a 3-sided gas feature fireplace, heat pump, wide-plank oak floors, gas stove, h20 on demand, BBQ hookups on the covered deck, plus a murphy bed. Walk to shopping, restaurants, and Veteran's Memorial Park (water park, playground, and Saturday markets!). Primary bedroom faces south with access to the deck, its own 5pc ensuite (with separate shower, soaker tub, and radiant in-floor heating), and a walk-in closet. Rare to find this quality for this price. Dogs and cats allowed.
Location
State BC
County Capital Regional District
Area La Fairway
Zoning RM9
Direction Southeast
Rooms
Basement None
Main Level Bedrooms 2
Kitchen 1
Interior
Interior Features Ceiling Fan(s), Dining/Living Combo, Soaker Tub
Heating Heat Pump, Natural Gas
Cooling Wall Unit(s)
Flooring Hardwood, Tile
Fireplaces Number 1
Fireplaces Type Gas, Living Room
Fireplace 1
Appliance F/S/W/D
Laundry In House
Exterior
Exterior Feature Balcony
View Y/N 1
View Other
Roof Type Asphalt Torch On
Handicap Access Accessible Entrance, No Step Entrance, Primary Bedroom on Main
Parking Type Driveway, Open
Total Parking Spaces 1
Building
Lot Description Central Location, Corner, Cul-de-sac, On Golf Course, Private, Shopping Nearby, Southern Exposure
Building Description Cement Fibre,Frame Wood,Insulation All,Stone, Condo
Faces Southeast
Story 4
Foundation Poured Concrete
Sewer Sewer Connected
Water Municipal
Architectural Style Contemporary
Additional Building None
Structure Type Cement Fibre,Frame Wood,Insulation All,Stone
Others
HOA Fee Include Garbage Removal,Maintenance Grounds,Property Management,Sewer,Water
Tax ID 028-830-601
Ownership Freehold/Strata
Pets Description Aquariums, Birds, Cats, Dogs, Number Limit, Size Limit
Read Less
Want to know what your home might be worth? Contact us for a FREE valuation!

Our team is ready to help you sell your home for the highest possible price ASAP
Bought with RE/MAX Camosun






