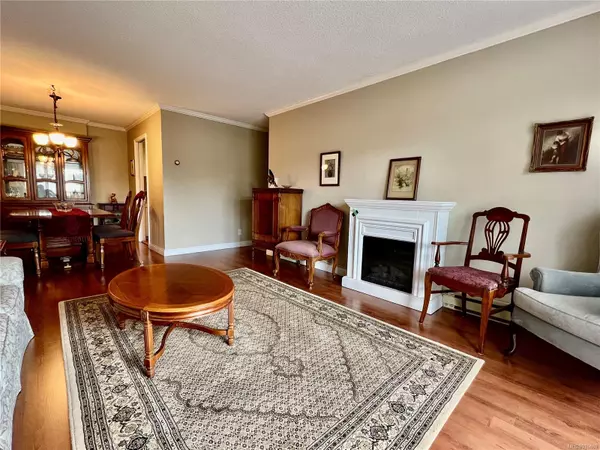$495,000
$500,000
1.0%For more information regarding the value of a property, please contact us for a free consultation.
935 Fairfield Rd #301 Victoria, BC V8V 3A3
2 Beds
2 Baths
1,049 SqFt
Key Details
Sold Price $495,000
Property Type Condo
Sub Type Condo Apartment
Listing Status Sold
Purchase Type For Sale
Square Footage 1,049 sqft
Price per Sqft $471
Subdivision Yorkshire House
MLS Listing ID 970469
Sold Date 09/06/24
Style Condo
Bedrooms 2
HOA Fees $582/mo
Rental Info Unrestricted
Year Built 1975
Annual Tax Amount $2,143
Tax Year 2024
Lot Size 1,306 Sqft
Acres 0.03
Property Description
Renovated kitchen, bathrooms and laminate flooring in this 2 bedroom, 2 bathroom, 2 balcony condo in Fairfield. The two bedrooms are well separated with the primary bedroom offering an en suite bathroom & walk-thru closet. The dining room is very bright, spacious living room offers a fireplace & leads to an enclosed balcony. The building has a very strong contingency fund & has followed the 2018 depreciation report closely with all updating done including the roof and all new windows. The building allows pets, offers secure parking, and a has common barbeque spot outside. There is a workshop & shared laundry as well as storage for the unit. Situated very close to parks and just a stroll to Cook Street Village & the ocean at Dallas Road this home is a walkers’ delight. Out-of-town visitors will love your new home!
Location
State BC
County Capital Regional District
Area Vi Fairfield West
Zoning condo
Direction North
Rooms
Other Rooms Workshop
Main Level Bedrooms 2
Kitchen 1
Interior
Interior Features Controlled Entry, Dining Room, Dining/Living Combo, Elevator, Storage, Workshop
Heating Baseboard, Electric, Hot Water
Cooling None
Flooring Laminate, Linoleum
Fireplaces Number 1
Fireplaces Type Electric, Other
Fireplace 1
Window Features Bay Window(s),Blinds,Insulated Windows,Window Coverings
Appliance Dishwasher, Oven/Range Electric, Range Hood, Refrigerator
Laundry Common Area, In House
Exterior
Exterior Feature Balcony/Patio
Garage Spaces 1.0
Utilities Available Cable To Lot, Compost, Electricity To Lot, Garbage, Phone To Lot, Recycling
Amenities Available Day Care, Elevator(s), Recreation Facilities, Shared BBQ
View Y/N 1
View City, Mountain(s)
Roof Type Tar/Gravel
Handicap Access Wheelchair Friendly
Parking Type Garage, Guest, Underground
Total Parking Spaces 2
Building
Lot Description Cleared, Curb & Gutter, Level, Wooded Lot
Building Description Frame Wood,Insulation All,Stucco, Condo
Faces North
Story 4
Foundation Poured Concrete
Sewer Sewer To Lot
Water Municipal
Architectural Style West Coast
Structure Type Frame Wood,Insulation All,Stucco
Others
HOA Fee Include Caretaker,Electricity,Garbage Removal,Hot Water,Insurance,Maintenance Grounds,Maintenance Structure,Pest Control,Property Management,Recycling,Sewer,Water
Restrictions Unknown
Tax ID 000-331-287
Ownership Freehold/Strata
Acceptable Financing Clear Title
Listing Terms Clear Title
Pets Description Cats
Read Less
Want to know what your home might be worth? Contact us for a FREE valuation!

Our team is ready to help you sell your home for the highest possible price ASAP
Bought with Newport Realty Ltd.






