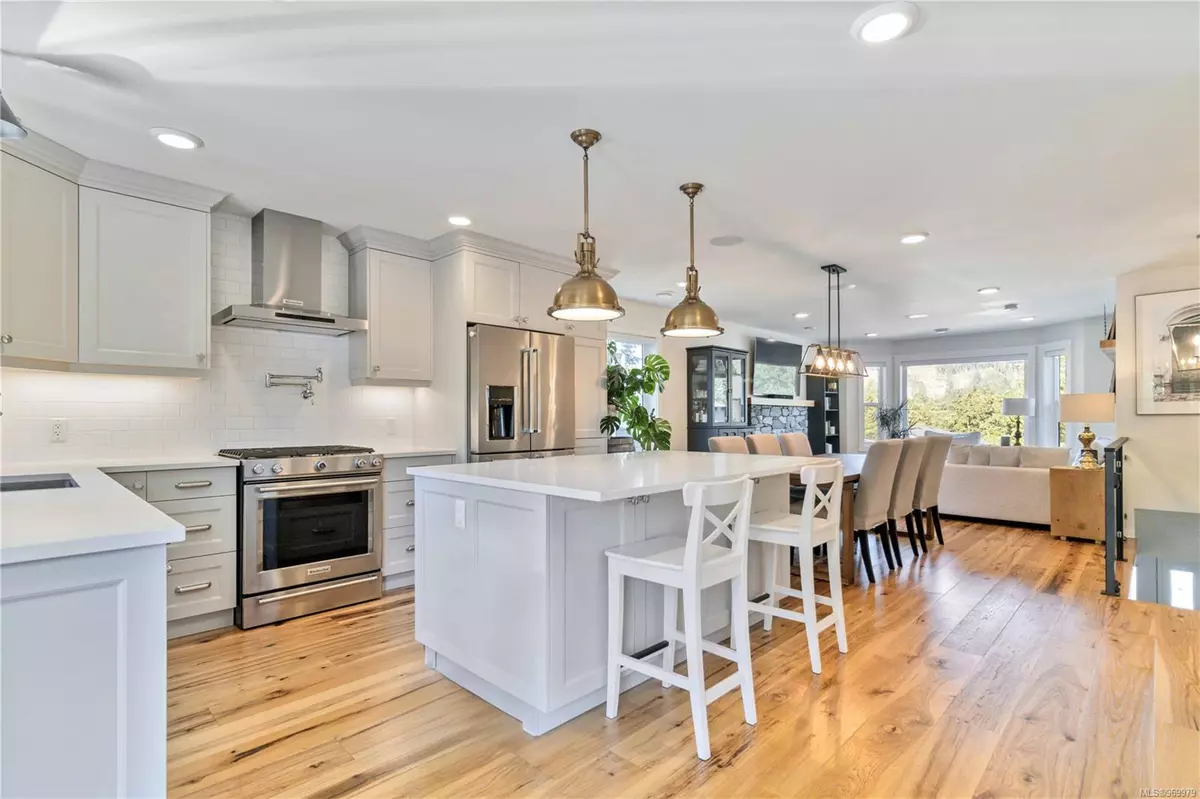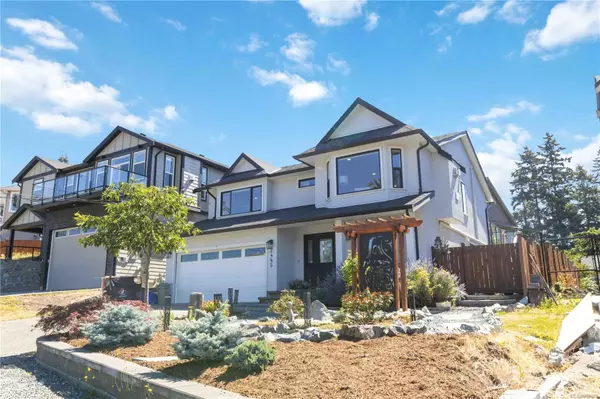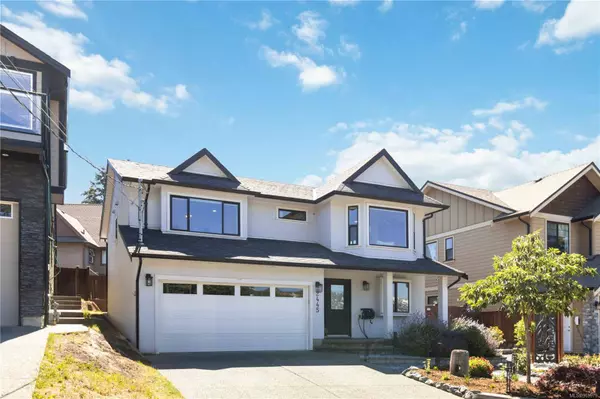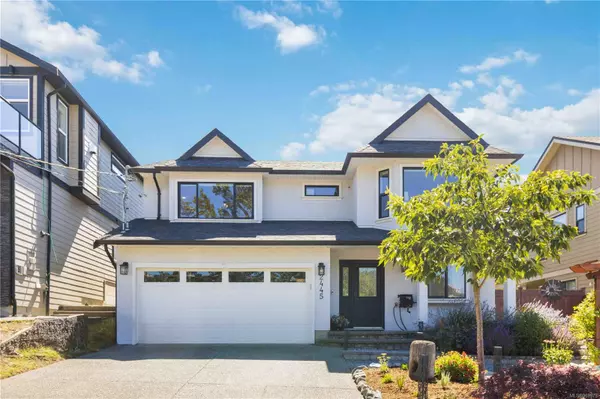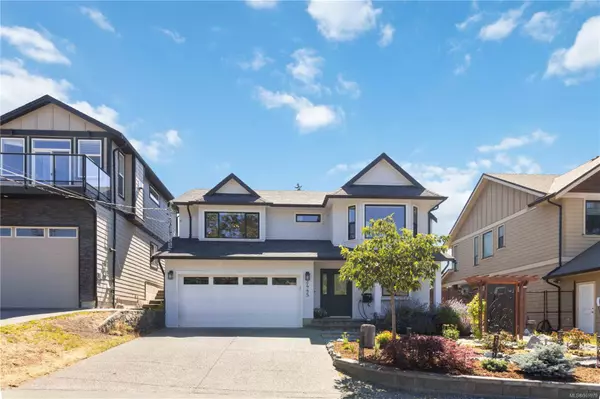$1,085,000
$1,099,900
1.4%For more information regarding the value of a property, please contact us for a free consultation.
2445 Prospector Way Langford, BC V9B 5X6
4 Beds
3 Baths
2,188 SqFt
Key Details
Sold Price $1,085,000
Property Type Single Family Home
Sub Type Single Family Detached
Listing Status Sold
Purchase Type For Sale
Square Footage 2,188 sqft
Price per Sqft $495
MLS Listing ID 969979
Sold Date 09/06/24
Style Main Level Entry with Upper Level(s)
Bedrooms 4
Rental Info Unrestricted
Year Built 1994
Annual Tax Amount $4,036
Tax Year 2023
Lot Size 5,227 Sqft
Acres 0.12
Property Description
A beautifully updated 4-bdrm, 3-bth home in the Florence Lake area of Langford. Walking distance to Lakewood Elementary School and Florence Lake. With over 2,100 square feet of living space this home offers a spacious layout!
Upstairs is the updated kitchen with quartz countertops and KitchenAid Appliances including a wine fridge. The upper floor has beautiful engineered hickory hardwood flooring throughout. Perfect layout for families, as there are 3 bdrms including the primary. Enjoy the living room with the gas fireplace surrounded by K2 stone. The lower level features a den/office space as well a 1 bdrm 1 bth in-law suite complete with its own kitchen.
This home has ample parking, including a double car garage (with secondary laundry plumbed in) and a driveway. Stay comfortable year-round with a heat pump and recently updated windows. Entertain guests with an in ceiling sound system, fire-pit, large deck, and spacious well maintained outdoor spaces! This home is a must see!
Location
State BC
County Capital Regional District
Area La Florence Lake
Direction West
Rooms
Basement None
Main Level Bedrooms 3
Kitchen 2
Interior
Heating Baseboard, Electric, Heat Pump
Cooling Air Conditioning
Fireplaces Number 1
Fireplaces Type Living Room
Fireplace 1
Window Features Blinds,Insulated Windows
Appliance Dishwasher, F/S/W/D
Laundry In House
Exterior
Exterior Feature Balcony/Patio
Garage Spaces 2.0
View Y/N 1
View Mountain(s), Valley
Roof Type Asphalt Shingle
Handicap Access Ground Level Main Floor
Total Parking Spaces 4
Building
Lot Description Cleared, Irregular Lot, Private, Serviced
Building Description Stucco, Main Level Entry with Upper Level(s)
Faces West
Foundation Poured Concrete
Sewer Sewer To Lot
Water Municipal
Architectural Style West Coast
Structure Type Stucco
Others
Tax ID 029-344-221
Ownership Freehold/Strata
Pets Description Aquariums, Birds, Caged Mammals, Cats, Dogs
Read Less
Want to know what your home might be worth? Contact us for a FREE valuation!

Our team is ready to help you sell your home for the highest possible price ASAP
Bought with Stonehaus Realty Corp


