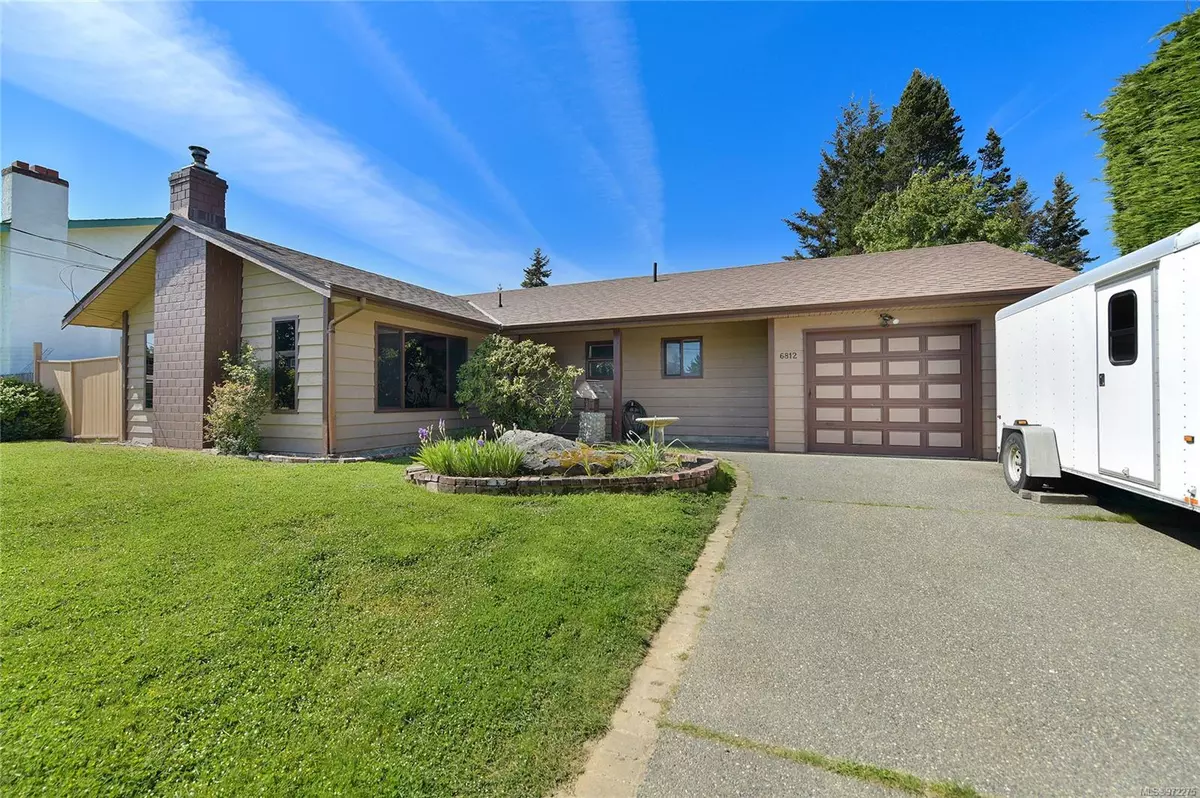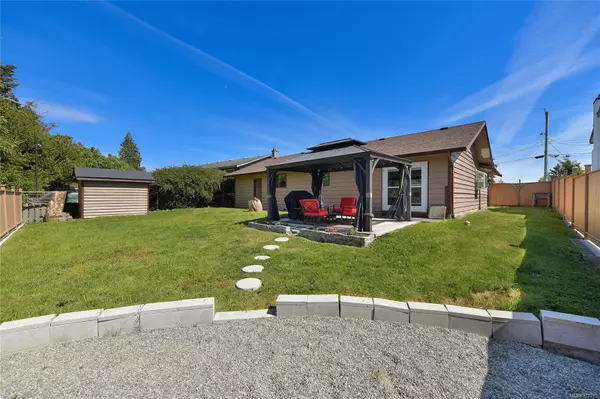$675,000
$679,900
0.7%For more information regarding the value of a property, please contact us for a free consultation.
6812 Rhodonite Dr Sooke, BC V9Z 0H7
2 Beds
2 Baths
1,149 SqFt
Key Details
Sold Price $675,000
Property Type Single Family Home
Sub Type Single Family Detached
Listing Status Sold
Purchase Type For Sale
Square Footage 1,149 sqft
Price per Sqft $587
MLS Listing ID 972275
Sold Date 09/06/24
Style Rancher
Bedrooms 2
Rental Info Unrestricted
Year Built 1980
Annual Tax Amount $3,054
Tax Year 2023
Lot Size 7,405 Sqft
Acres 0.17
Property Description
This home is nestled in an ideal location that's just a short walk to shopping, dining, and a beautiful park, providing convenience and a serene atmosphere. Step inside to find a thoughtfully designed layout that maximizes space and comfort. The kitchen seamlessly opens to the family room, creating a perfect space for entertaining or family gatherings. French doors lead to a spacious and tranquil backyard, offering a private retreat for outdoor relaxation and activities. The separate living room boasts a cozy wood-burning fireplace, making it a perfect spot for cozy evenings and creating a warm, inviting ambiance. Each room is designed to offer comfort and functionality, catering to the needs of modern living. This home is perfect for those seeking a peaceful and convenient location. The prime location, and charming features make this bungalow a unique find in Sooke. Don’t miss the opportunity to make this delightful property your new home!
Location
State BC
County Capital Regional District
Area Sk Broomhill
Direction South
Rooms
Basement None
Main Level Bedrooms 2
Kitchen 1
Interior
Heating Baseboard, Electric
Cooling None
Fireplaces Number 1
Fireplaces Type Living Room, Wood Burning
Fireplace 1
Appliance F/S/W/D
Laundry In House
Exterior
Exterior Feature Fencing: Full
Garage Spaces 1.0
Roof Type Asphalt Shingle
Handicap Access Accessible Entrance, Ground Level Main Floor, Primary Bedroom on Main, Wheelchair Friendly
Parking Type Garage
Total Parking Spaces 3
Building
Lot Description Rectangular Lot
Building Description Wood, Rancher
Faces South
Foundation Poured Concrete
Sewer Sewer Connected
Water Municipal
Structure Type Wood
Others
Tax ID 000-405-124
Ownership Freehold
Pets Description Aquariums, Birds, Caged Mammals, Cats, Dogs
Read Less
Want to know what your home might be worth? Contact us for a FREE valuation!

Our team is ready to help you sell your home for the highest possible price ASAP
Bought with Coldwell Banker Oceanside Real Estate






