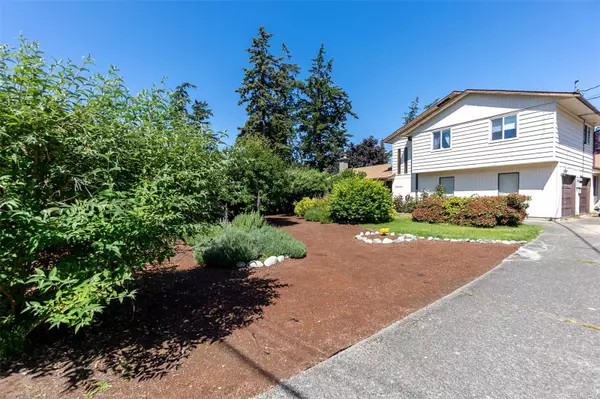$690,000
$708,000
2.5%For more information regarding the value of a property, please contact us for a free consultation.
3256 Southglen Dr #A Langford, BC V9C 3P4
3 Beds
2 Baths
1,479 SqFt
Key Details
Sold Price $690,000
Property Type Multi-Family
Sub Type Half Duplex
Listing Status Sold
Purchase Type For Sale
Square Footage 1,479 sqft
Price per Sqft $466
MLS Listing ID 966927
Sold Date 09/05/24
Style Duplex Side/Side
Bedrooms 3
Rental Info Unrestricted
Year Built 1985
Annual Tax Amount $3,094
Tax Year 2023
Lot Size 6,534 Sqft
Acres 0.15
Property Description
Located at the end of a quiet cul-de-sac on a family-friendly street in Langford, this half duplex has the feel of a single-family home (the only common wall is the garage). With 1400+ sf, 3 beds and 2 baths spread over 2 levels, there is lots of space for your growing family. The living room has great natural light and a cozy wood burning fireplace. The walk-through kitchen has plenty of space and opens onto the dining area with sliding doors to the rear patio and yard. Just off of the kitchen is a large laundry room with a full-sized washer and dryer and extra pantry/storage. Rounding out the first floor is the half-bath and a flex room that would be a great home office or family room with some separate storage space. Upstairs, you will find the primary with a walk-in closet, and 2 good-sized bedrooms that share a 5-piece cheater ensuite. All of this is only minutes from the many amenities of Belmont Market and Westshore Town Centre. This could be the home you’ve been looking for!
Location
State BC
County Capital Regional District
Area La Walfred
Direction South
Rooms
Basement None
Kitchen 1
Interior
Interior Features Dining Room
Heating Baseboard, Wood
Cooling None
Flooring Carpet, Linoleum
Fireplaces Number 1
Fireplaces Type Living Room
Fireplace 1
Window Features Screens,Vinyl Frames
Appliance Dishwasher, F/S/W/D, Microwave
Laundry In Unit
Exterior
Exterior Feature Fencing: Partial
Garage Spaces 1.0
Roof Type Asphalt Shingle
Total Parking Spaces 2
Building
Lot Description Cul-de-sac, Family-Oriented Neighbourhood, Landscaped, Level, No Through Road, Quiet Area
Building Description Insulation: Ceiling,Insulation: Walls,Wood, Duplex Side/Side
Faces South
Story 2
Foundation Poured Concrete
Sewer Septic System
Water Municipal
Structure Type Insulation: Ceiling,Insulation: Walls,Wood
Others
Tax ID 001-794-973
Ownership Freehold/Strata
Acceptable Financing Purchaser To Finance
Listing Terms Purchaser To Finance
Pets Description Aquariums, Birds, Caged Mammals, Cats, Dogs
Read Less
Want to know what your home might be worth? Contact us for a FREE valuation!

Our team is ready to help you sell your home for the highest possible price ASAP
Bought with Royal LePage Coast Capital - Oak Bay






