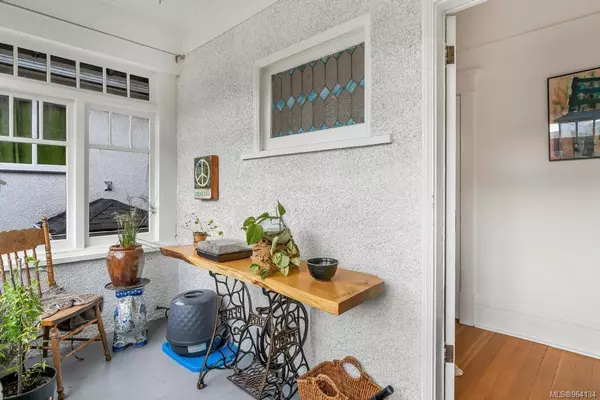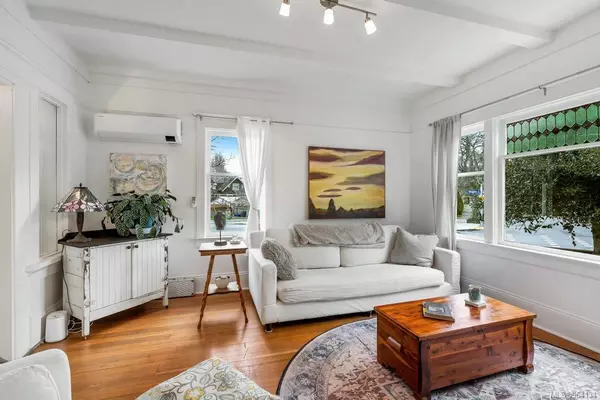$1,275,000
$1,299,900
1.9%For more information regarding the value of a property, please contact us for a free consultation.
1652 Begbie St Victoria, BC V8R 1L3
6 Beds
3 Baths
2,995 SqFt
Key Details
Sold Price $1,275,000
Property Type Single Family Home
Sub Type Single Family Detached
Listing Status Sold
Purchase Type For Sale
Square Footage 2,995 sqft
Price per Sqft $425
MLS Listing ID 964134
Sold Date 09/05/24
Style Main Level Entry with Lower/Upper Lvl(s)
Bedrooms 6
Rental Info Unrestricted
Year Built 1920
Annual Tax Amount $5,473
Tax Year 2023
Lot Size 5,227 Sqft
Acres 0.12
Property Description
Step into this well maintained 1920s home and discover its original charm, including 9-foot-high coffered ceilings, fir floors, original doors, hardware, mouldings and a wood-burning fireplace. The living and dining room are naturally bright from huge windows and have 9 foot high coffered ceilings. The updated kitchen features premium appliances including a 36" professional series gas range and a 6-foot island with waterfall quartz counters. Outside, the fully fenced sanctuary offers low-maintenance relaxation and storage space, with a nearby park for added convenience. The main floor hosts two bedrooms and a four-piece bathroom, while upstairs boasts two more bedrooms, a family room, a 3 piece bathroom and laundry. The lowest floor offers a flexible one or two bedroom suite with its own laundry and outdoor space. The home is complete with upgraded electrical, ductless heat pumps, and a new roof. Don’t miss this centrally located gem!
Location
State BC
County Capital Regional District
Area Vi Fernwood
Direction South
Rooms
Other Rooms Storage Shed, Workshop
Basement Crawl Space
Main Level Bedrooms 2
Kitchen 2
Interior
Interior Features Bar, Controlled Entry, Dining/Living Combo, Storage
Heating Baseboard, Electric, Heat Pump, Wood
Cooling Air Conditioning
Flooring Carpet, Laminate, Wood
Fireplaces Number 2
Fireplaces Type Pellet Stove, Wood Burning
Fireplace 1
Window Features Vinyl Frames,Wood Frames
Appliance Dishwasher, Dryer, Oven/Range Gas, Range Hood, Refrigerator, Washer
Laundry In House, In Unit
Exterior
Exterior Feature Fencing: Full, Garden, Low Maintenance Yard
Garage Spaces 1.0
Carport Spaces 1
Utilities Available Cable To Lot, Electricity To Lot, Garbage, Natural Gas To Lot, Phone To Lot, Recycling
Roof Type Asphalt Shingle
Parking Type Carport, Garage
Total Parking Spaces 3
Building
Lot Description Central Location
Building Description Wood, Main Level Entry with Lower/Upper Lvl(s)
Faces South
Foundation Poured Concrete
Sewer Sewer Connected
Water Municipal
Architectural Style Character
Structure Type Wood
Others
Tax ID 000-265-608
Ownership Freehold
Pets Description Aquariums, Birds, Caged Mammals, Cats, Dogs
Read Less
Want to know what your home might be worth? Contact us for a FREE valuation!

Our team is ready to help you sell your home for the highest possible price ASAP
Bought with RE/MAX Camosun






