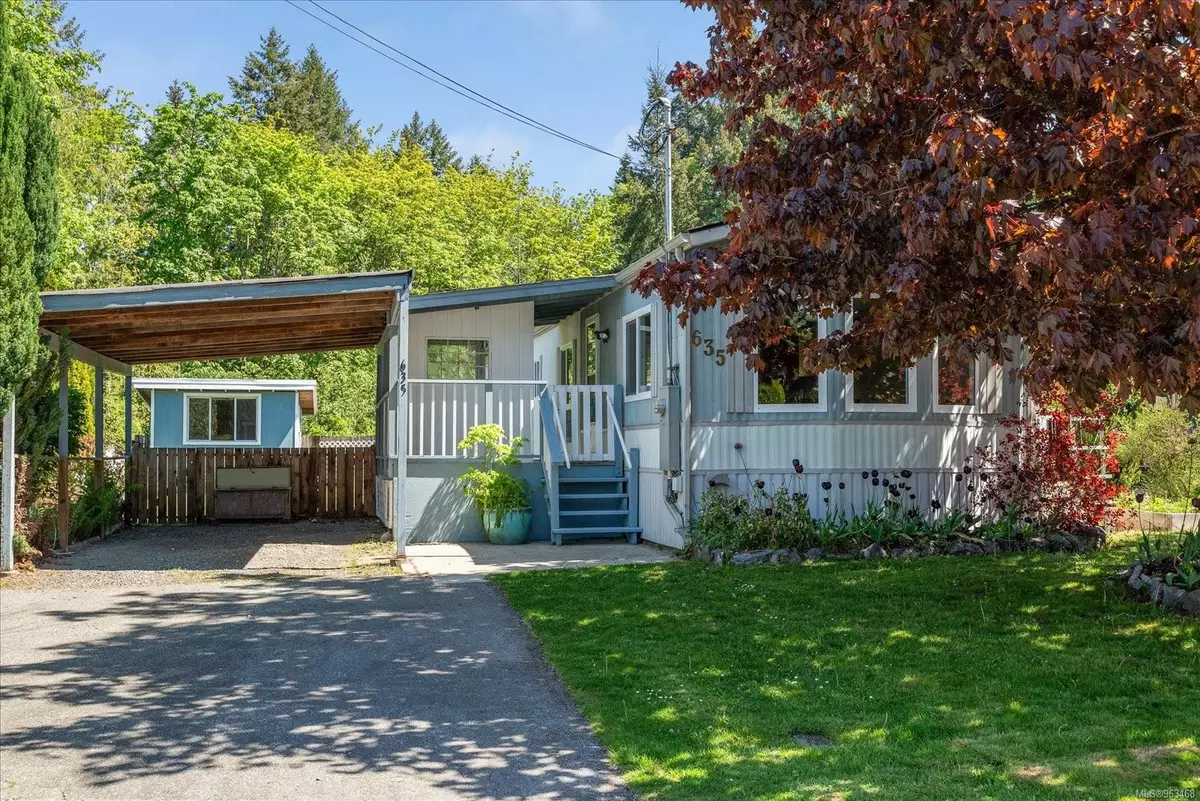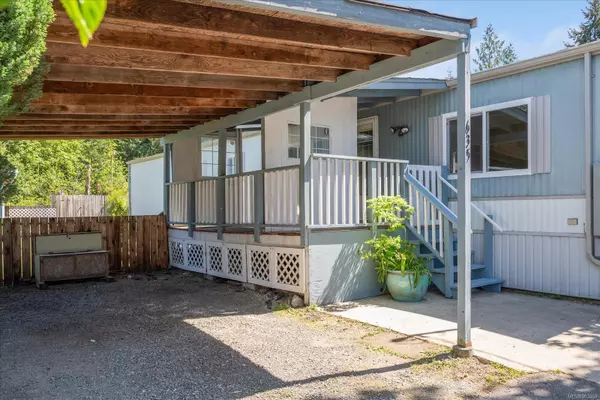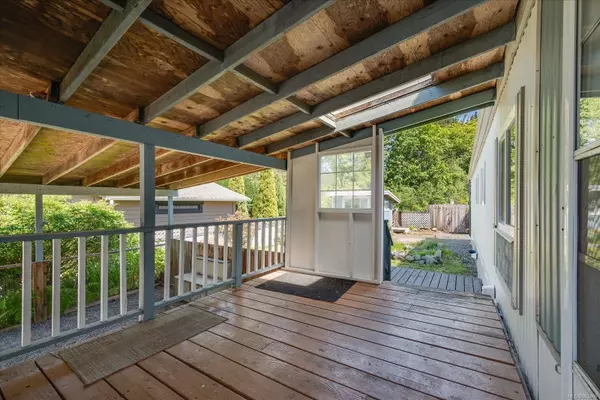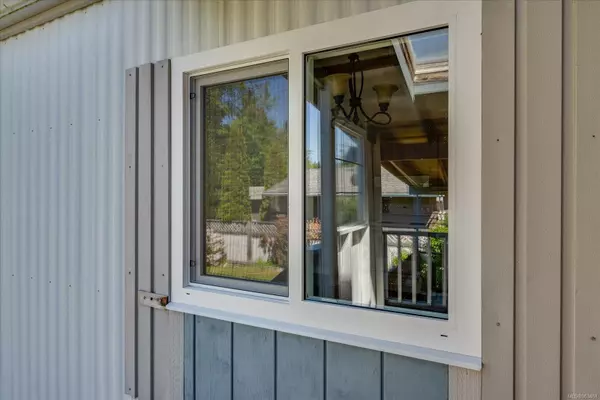$500,000
$525,000
4.8%For more information regarding the value of a property, please contact us for a free consultation.
635 Alderwood Dr Ladysmith, BC V9G 1B5
3 Beds
1 Bath
959 SqFt
Key Details
Sold Price $500,000
Property Type Manufactured Home
Sub Type Manufactured Home
Listing Status Sold
Purchase Type For Sale
Square Footage 959 sqft
Price per Sqft $521
MLS Listing ID 963468
Sold Date 09/04/24
Style Rancher
Bedrooms 3
Rental Info Unrestricted
Year Built 1990
Annual Tax Amount $2,902
Tax Year 2023
Lot Size 5,662 Sqft
Acres 0.13
Property Description
Live economically on your own 5500+ lot in a pleasant, friendly neighbourhood that boasts a welcoming atmosphere, making it an ideal place for families and/or individuals looking for a sense of community and tranquility. The roof was re-sheeted and re-shingled in 2022. The electrical supply was fully updated in that same year. All windows were replaced a few weeks ago and the underbelly of the home was re-insulated. Newer flooring and fresh paint has made this beautiful manufactured home "move-in-ready". Community water and community sewer makes your life simpler. And hey! Because you're saving by buying a property in a lower price bracket, you can travel a few more. Cruise to Alaska, anyone?
Location
State BC
County Ladysmith, Town Of
Area Du Ladysmith
Zoning R1B
Direction West
Rooms
Other Rooms Storage Shed
Basement None
Main Level Bedrooms 3
Kitchen 1
Interior
Heating Electric, Forced Air
Cooling None
Appliance Dishwasher, F/S/W/D
Laundry In House
Exterior
Exterior Feature Balcony/Deck, Balcony/Patio, Fencing: Full, Garden
Carport Spaces 2
Roof Type Asphalt Shingle
Total Parking Spaces 4
Building
Lot Description Easy Access, Family-Oriented Neighbourhood, Level, No Through Road, Quiet Area, Recreation Nearby
Building Description Aluminum Siding, Rancher
Faces West
Foundation Other
Sewer Sewer Connected
Water Municipal
Structure Type Aluminum Siding
Others
Restrictions Building Scheme,Other
Tax ID 000-417-246
Ownership Freehold
Pets Description Aquariums, Birds, Caged Mammals, Cats, Dogs
Read Less
Want to know what your home might be worth? Contact us for a FREE valuation!

Our team is ready to help you sell your home for the highest possible price ASAP
Bought with RE/MAX of Nanaimo






