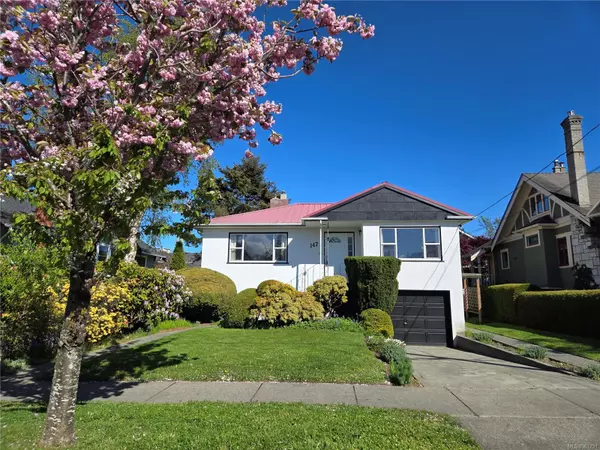$1,250,000
$1,299,000
3.8%For more information regarding the value of a property, please contact us for a free consultation.
147 Howe St Victoria, BC V8V 4K5
4 Beds
2 Baths
1,730 SqFt
Key Details
Sold Price $1,250,000
Property Type Single Family Home
Sub Type Single Family Detached
Listing Status Sold
Purchase Type For Sale
Square Footage 1,730 sqft
Price per Sqft $722
MLS Listing ID 961231
Sold Date 09/03/24
Style Main Level Entry with Lower Level(s)
Bedrooms 4
Rental Info Unrestricted
Year Built 1951
Annual Tax Amount $5,406
Tax Year 2023
Lot Size 6,098 Sqft
Acres 0.14
Property Description
Located right in the middle of one of the most sought after streets in Fairfield, this mid-century home has been maintained with care. Enjoy the charm of 1951 with coved ceilings, beautifully kept wood floors, wooden doors and trim, and a floor plan that works. The modern touches are a gas furnace, fireplace, and stove, a built-in vacuum system, large vinyl windows & a metal roof. The main level has the living room off the entry, 2 bedrooms and 1 full bathroom. There is also a bright kitchen with custom cabinetry leading to a sunroom addition, which is overlooking the thoughtfully landscaped back yard. The lower level has 2 more bedrooms, another bathroom, a work station, laundry, living area, and access to the garage and back yard too. In this amazing location you can walk out your door, stroll 1 & 1/2 blocks to Dallas Road oceanfront, Cook Street Village, or even to Beacon Hill Park. Houses like this don't often become available, in fact this one hasn't been available until now.
Location
State BC
County Capital Regional District
Area Vi Fairfield West
Zoning R1-B
Direction West
Rooms
Basement Finished, Walk-Out Access
Main Level Bedrooms 2
Kitchen 1
Interior
Heating Natural Gas
Cooling None
Flooring Hardwood
Fireplaces Number 1
Fireplaces Type Gas
Equipment Central Vacuum
Fireplace 1
Window Features Vinyl Frames
Laundry In House
Exterior
Garage Spaces 1.0
Roof Type Metal
Parking Type Garage
Total Parking Spaces 1
Building
Lot Description Central Location, Landscaped, Level
Building Description Stucco, Main Level Entry with Lower Level(s)
Faces West
Foundation Poured Concrete
Sewer Sewer Connected
Water Municipal
Structure Type Stucco
Others
Tax ID 008-076-651
Ownership Freehold
Pets Description Aquariums, Birds, Caged Mammals, Cats, Dogs
Read Less
Want to know what your home might be worth? Contact us for a FREE valuation!

Our team is ready to help you sell your home for the highest possible price ASAP
Bought with eXp Realty






