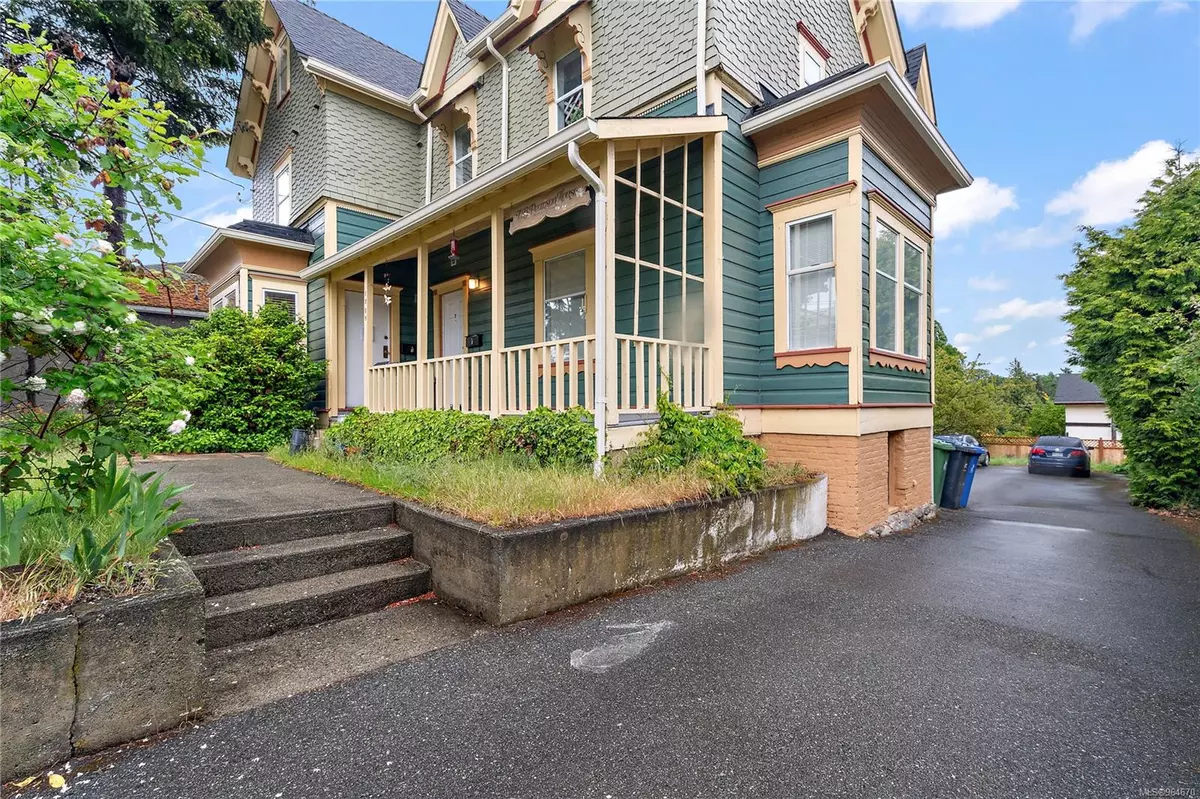$1,400,000
$1,400,000
For more information regarding the value of a property, please contact us for a free consultation.
1809 Fernwood Rd Victoria, BC V8T 2Y5
6 Beds
4 Baths
3,754 SqFt
Key Details
Sold Price $1,400,000
Property Type Multi-Family
Sub Type Quadruplex
Listing Status Sold
Purchase Type For Sale
Square Footage 3,754 sqft
Price per Sqft $372
MLS Listing ID 964670
Sold Date 09/03/24
Style Main Level Entry with Upper Level(s)
Bedrooms 6
Rental Info Unrestricted
Year Built 1888
Annual Tax Amount $5,244
Tax Year 2023
Lot Size 7,840 Sqft
Acres 0.18
Lot Dimensions 50 ft wide x 153 ft deep
Property Description
MOST AFFORDABLE 4PLEX IN GREATER VICTORIA! Recently renovated LEGAL fourplex with market rents in the heart of Fernwood. Situated on a 7,650sf lot just steps from Fernwood Village and minutes to downtown. This property has it all: 4+ parking spaces on site, separately metered, separate hot water tanks and common laundry room. The roof was replaced in 2019. This Queen Anne home was substantially renovated in the 1990’s to create four separate living spaces while keeping the original facade from 1888. No heritage designation. Units 1 & 2 are 1 bedroom 1 bathroom and units 3 & 4 are 2 bedrooms 1 bathroom. The upper units enjoy lovely treed views over Fernwood. This is a turnkey revenue property and it WON'T LAST. *floorplans taken from Matterport, measurements are approximate.
Location
State BC
County Capital Regional District
Area Vi Fernwood
Direction West
Rooms
Basement Not Full Height, Partial, Unfinished
Main Level Bedrooms 2
Kitchen 4
Interior
Interior Features Dining/Living Combo, Eating Area
Heating Baseboard, Electric
Cooling Other
Flooring Carpet, Linoleum
Fireplaces Type Electric
Window Features Aluminum Frames,Skylight(s)
Appliance Dishwasher, Oven/Range Electric, Refrigerator
Laundry Common Area
Exterior
Exterior Feature Balcony/Patio, Fencing: Partial
View Y/N 1
View City
Roof Type Asphalt Torch On,Fibreglass Shingle
Parking Type Driveway, Open
Total Parking Spaces 4
Building
Lot Description Family-Oriented Neighbourhood, Level, Rectangular Lot
Building Description Frame Wood,Stucco,Wood, Main Level Entry with Upper Level(s)
Faces West
Foundation Other
Sewer Sewer To Lot
Water Municipal
Architectural Style Character
Structure Type Frame Wood,Stucco,Wood
Others
Restrictions None
Tax ID 006-246-818
Ownership Freehold
Pets Description Aquariums, Birds, Caged Mammals, Cats, Dogs
Read Less
Want to know what your home might be worth? Contact us for a FREE valuation!

Our team is ready to help you sell your home for the highest possible price ASAP
Bought with Macdonald Realty Victoria






