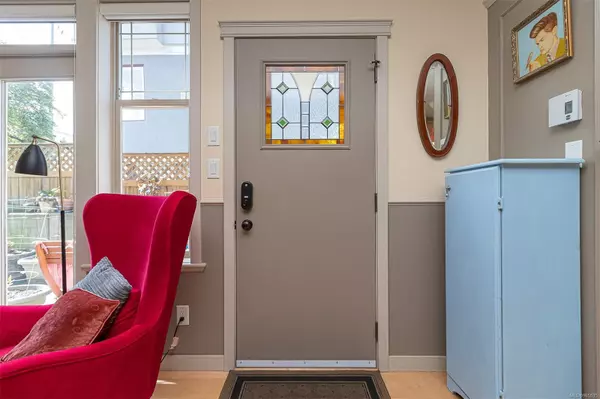$911,000
$925,000
1.5%For more information regarding the value of a property, please contact us for a free consultation.
220 Moss St #1 Victoria, BC V8V 4M4
2 Beds
2 Baths
1,013 SqFt
Key Details
Sold Price $911,000
Property Type Townhouse
Sub Type Row/Townhouse
Listing Status Sold
Purchase Type For Sale
Square Footage 1,013 sqft
Price per Sqft $899
MLS Listing ID 965535
Sold Date 09/03/24
Style Other
Bedrooms 2
HOA Fees $408/mo
Rental Info Unrestricted
Year Built 2004
Annual Tax Amount $3,799
Tax Year 2023
Lot Size 1,742 Sqft
Acres 0.04
Property Description
Welcome to this charming Abstract Developments character conversion, featuring a unit completely renovated in 2004. This spacious home offers 8'5" ceilings, beautiful maple hardwood floors, and a stylish maple kitchen with quartz countertops and stainless steel appliances. The suite includes two spacious bedrooms, two full bathrooms, a den, and a separate dining area. Enjoy the outdoors on the expansive 523 sq. ft. patio, accessible through multiple French doors, and benefit from additional storage. As the largest unit in the building, natural light floods in from windows on the South, East, and North sides. Additional perks include in-suite laundry, a private storage unit, a dedicated parking spot, high-end window coverings, and a pet-friendly policy (1 cat or 1 dog welcome) Moss St. boasts an impressive Walk Score of 85 out of 100 so most errands can be accomplished on foot and is only a short walk to Cook Street Village or Dallas Road!
Location
State BC
County Capital Regional District
Area Vi Fairfield West
Direction East
Rooms
Basement None
Main Level Bedrooms 2
Kitchen 1
Interior
Interior Features Eating Area, Storage
Heating Baseboard, Electric
Cooling None
Flooring Wood
Window Features Blinds,Insulated Windows,Screens,Vinyl Frames
Appliance F/S/W/D, Microwave, Range Hood
Laundry In Unit
Exterior
Exterior Feature Balcony/Patio, Fenced
Amenities Available Private Drive/Road
Roof Type Asphalt Shingle
Handicap Access Ground Level Main Floor, Primary Bedroom on Main
Parking Type Driveway, Other
Total Parking Spaces 1
Building
Lot Description Rectangular Lot
Building Description Cement Fibre,Insulation: Ceiling,Insulation: Walls, Other
Faces East
Story 3
Foundation Poured Concrete
Sewer Sewer To Lot
Water Municipal
Architectural Style Arts & Crafts, Character, Conversion
Structure Type Cement Fibre,Insulation: Ceiling,Insulation: Walls
Others
HOA Fee Include Garbage Removal,Insurance,Maintenance Grounds,Water
Tax ID 026-023-920
Ownership Freehold/Strata
Pets Description Aquariums, Birds, Caged Mammals, Cats, Dogs
Read Less
Want to know what your home might be worth? Contact us for a FREE valuation!

Our team is ready to help you sell your home for the highest possible price ASAP
Bought with Royal LePage Coast Capital - Oak Bay






