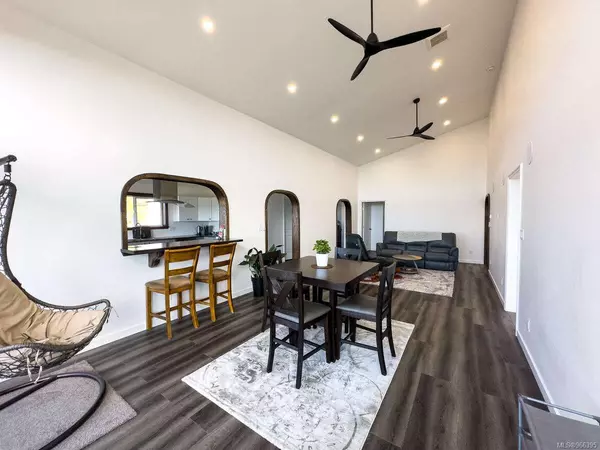$605,000
$630,000
4.0%For more information regarding the value of a property, please contact us for a free consultation.
1815 Jensen Pl Port Mcneill, BC V0N 2R0
3 Beds
2 Baths
1,470 SqFt
Key Details
Sold Price $605,000
Property Type Single Family Home
Sub Type Single Family Detached
Listing Status Sold
Purchase Type For Sale
Square Footage 1,470 sqft
Price per Sqft $411
MLS Listing ID 966395
Sold Date 09/03/24
Style Rancher
Bedrooms 3
Rental Info Unrestricted
Year Built 2022
Annual Tax Amount $3,883
Tax Year 2023
Lot Size 9,147 Sqft
Acres 0.21
Property Description
For more information, please click on Brochure button below.
Newly built!! This home is energy efficient and has in floor heat. Spectacular view from master bedroom, kitchen and living area. This is a low maintenance property with trek deck and Hardi plank siding, metal roof and a smaller yard. Comes with appliances (fridge, stove, dishwasher and washer dryer, all black stainless steel). Waterproof vinyl planking throughout. Bluetooth Speakers built in walls!! 3 bedrooms, 2 full bathrooms. Comes with remaining 5,10 year warranty. There is no garage, but the house has a 4.5 foot crawlspace to keep Christmas decorations, kayaks, lawnmower, etc. Fall in love with the workmanship that has been put into this home.
Location
State BC
County Port Mcneill, Town Of
Area Ni Port Mcneill
Zoning R1
Direction Northwest
Rooms
Basement Crawl Space
Main Level Bedrooms 3
Kitchen 1
Interior
Interior Features Ceiling Fan(s), Dining/Living Combo, French Doors, Vaulted Ceiling(s)
Heating Heat Pump, Hot Water
Cooling HVAC
Flooring Carpet, Vinyl
Window Features Insulated Windows,Screens,Window Coverings
Appliance Built-in Range, Dishwasher, Dryer, Garburator, Oven/Range Electric, Range Hood, Refrigerator, Washer
Laundry In House
Exterior
Exterior Feature Balcony/Deck
Utilities Available Cable Available, Electricity To Lot, Garbage, Recycling
View Y/N 1
View City, Mountain(s), Ocean
Roof Type Metal
Handicap Access Accessible Entrance, Ground Level Main Floor, Primary Bedroom on Main
Parking Type Driveway
Total Parking Spaces 4
Building
Lot Description Central Location, Cul-de-sac, Family-Oriented Neighbourhood, Hillside, Irregular Lot, Marina Nearby, No Through Road, Park Setting, Pie Shaped Lot, Quiet Area, Shopping Nearby, Sidewalk, Sloping
Building Description Concrete,Glass,Insulation All,Insulation: Ceiling,Insulation: Walls,Shingle-Other,Shingle-Wood,Wood, Rancher
Faces Northwest
Foundation Slab
Sewer Sewer Connected
Water Municipal
Architectural Style West Coast
Structure Type Concrete,Glass,Insulation All,Insulation: Ceiling,Insulation: Walls,Shingle-Other,Shingle-Wood,Wood
Others
Restrictions Easement/Right of Way
Tax ID 026-140-012
Ownership Freehold
Pets Description Aquariums, Birds, Caged Mammals, Cats, Dogs
Read Less
Want to know what your home might be worth? Contact us for a FREE valuation!

Our team is ready to help you sell your home for the highest possible price ASAP
Bought with 460 Realty Inc. (PH)






