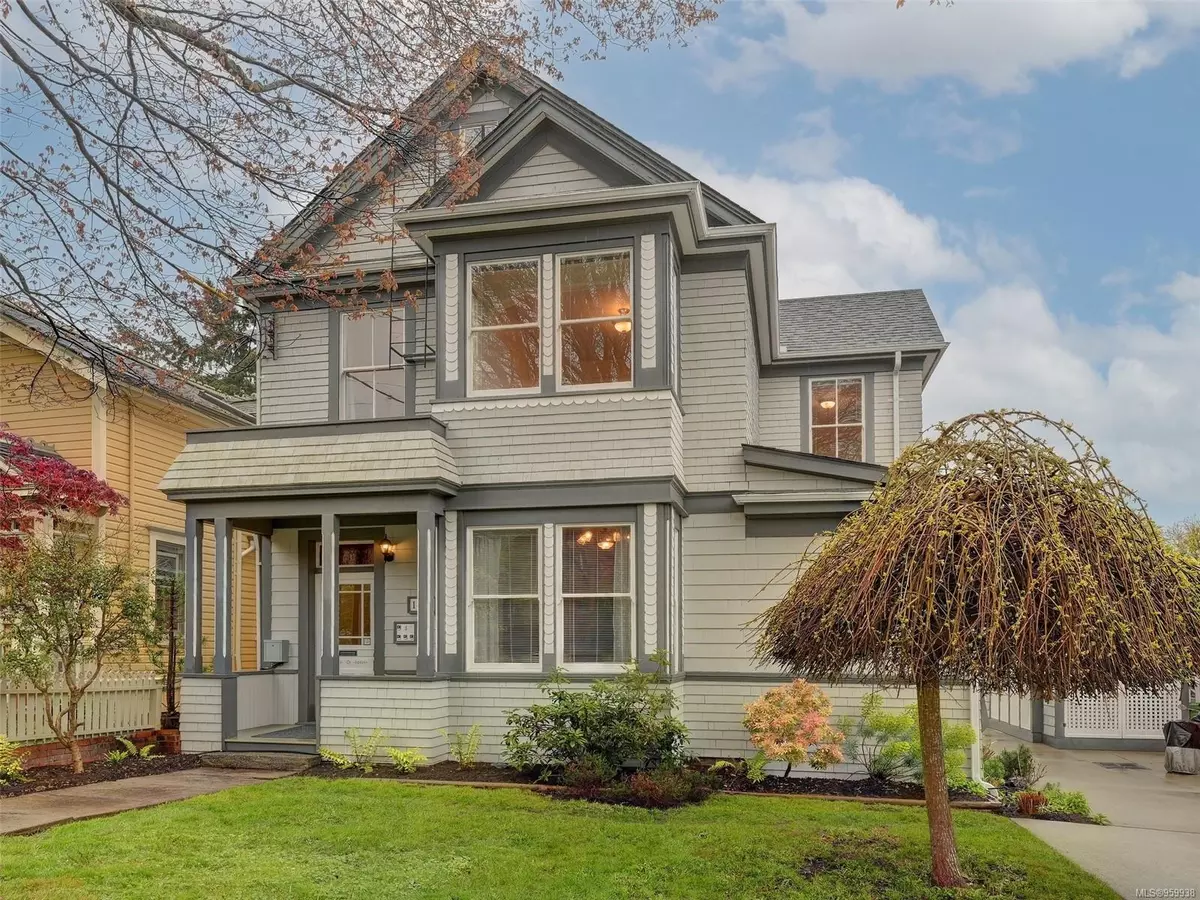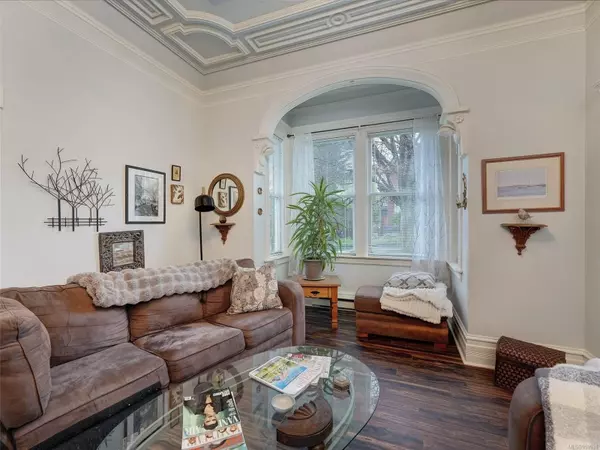$1,600,000
$1,699,000
5.8%For more information regarding the value of a property, please contact us for a free consultation.
1429 Vining St Victoria, BC V8R 1P7
7 Beds
5 Baths
3,530 SqFt
Key Details
Sold Price $1,600,000
Property Type Single Family Home
Sub Type Single Family Detached
Listing Status Sold
Purchase Type For Sale
Square Footage 3,530 sqft
Price per Sqft $453
MLS Listing ID 959938
Sold Date 08/30/24
Style Main Level Entry with Lower/Upper Lvl(s)
Bedrooms 7
Rental Info Unrestricted
Year Built 1895
Annual Tax Amount $5,345
Tax Year 2023
Lot Size 6,534 Sqft
Acres 0.15
Property Description
Victoria is known for charming character homes & 1429 Vining Street, built by Edwin C Harris, is a wonderful example. You'll love this beautiful tree lined Fernwood street full of period homes. Stepping inside this 1895 beauty, you really appreciate the plasterwork Harris was known for throughout the entry. Each suite in this 5-plex is lovely, with its own character, separated utilities, dedicated garden plots & storage shed. Suite 1: Jaw dropping detail! Beautiful 2 bed home, 10' ceilings, updated kitchen & large deck. Suite 2: Open floor plan, south side 1 bedroom with 9' ceilings & large deck. Suite 3: Updated 2 bedroom, 9' ceilings, heritage plasterwork & lovely views. Suite 4: South facing & lots of space in this sunny 1 bedroom. Suite 5: Compact 1 bedroom on top floor. Shared laundry in the basement. Harris was a professional plasterer who used his personal home as a catalog of his work with most of the work remaining intact today. Don't miss this opportunity!
Location
State BC
County Capital Regional District
Area Vi Fernwood
Zoning R1B
Direction North
Rooms
Basement Unfinished
Main Level Bedrooms 3
Kitchen 5
Interior
Heating Baseboard, Electric
Cooling None
Fireplaces Type Electric
Appliance Washer
Laundry Common Area, In House
Exterior
Roof Type Asphalt Shingle
Handicap Access Ground Level Main Floor
Parking Type Driveway, On Street
Total Parking Spaces 3
Building
Lot Description Rectangular Lot
Building Description Frame Wood,Shingle-Wood, Main Level Entry with Lower/Upper Lvl(s)
Faces North
Foundation Poured Concrete
Sewer Sewer Connected
Water Municipal
Architectural Style Character
Additional Building Exists
Structure Type Frame Wood,Shingle-Wood
Others
Tax ID 004-627-831
Ownership Freehold
Pets Description Aquariums, Birds, Caged Mammals, Cats, Dogs
Read Less
Want to know what your home might be worth? Contact us for a FREE valuation!

Our team is ready to help you sell your home for the highest possible price ASAP
Bought with RE/MAX Camosun






