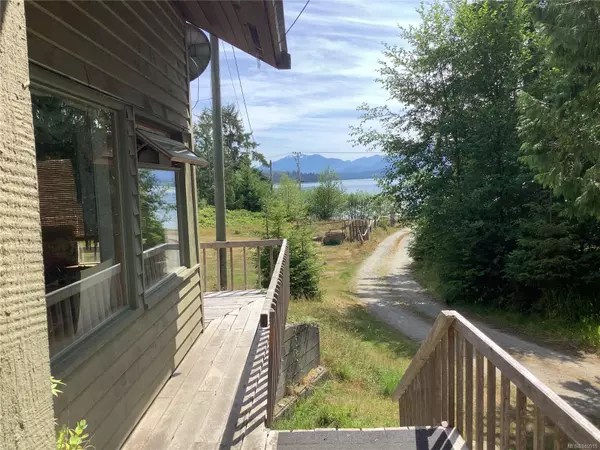$795,000
$899,000
11.6%For more information regarding the value of a property, please contact us for a free consultation.
305 Kaleva Rd Sointula, BC V0N 3E0
4 Beds
2 Baths
3,270 SqFt
Key Details
Sold Price $795,000
Property Type Single Family Home
Sub Type Single Family Detached
Listing Status Sold
Purchase Type For Sale
Square Footage 3,270 sqft
Price per Sqft $243
MLS Listing ID 940915
Sold Date 08/30/24
Style Main Level Entry with Lower/Upper Lvl(s)
Bedrooms 4
Rental Info Unrestricted
Year Built 1998
Annual Tax Amount $3,085
Tax Year 2022
Lot Size 4.960 Acres
Acres 4.96
Property Description
A very charming & rustic home, with above average sized living room and kitchen/dining area. A farmhouse style kitchen with eating area, which is open to the living room. The loft area has overlooking views of the living room and also shows off the vaulted ceiling. One bedroom on the main with 2 bedrooms plus loft on the second floor. Large bathroom on the main and another on the second floor. Lovely ocean views from the deck, along with privacy afforded by the mature trees and winding driveway.
Great amount of storage space on the main and on the second floor. A Large, private yard (4.967 acres) which also has a cabin and a large workshop behind the main house.
Several out buildings and wood shed. Wood stove located in the eating area.
Properties in this desirable location rarely come on the market. Lots to see - call to view today.
Location
State BC
County Mount Waddington Regional District
Area Isl Sointula
Zoning R1
Direction Southwest
Rooms
Other Rooms Guest Accommodations, Storage Shed, Workshop
Basement Crawl Space
Main Level Bedrooms 1
Kitchen 2
Interior
Interior Features Vaulted Ceiling(s)
Heating Baseboard, Wood
Cooling None
Flooring Mixed
Fireplaces Type Wood Stove
Appliance F/S/W/D, Oven/Range Gas
Laundry In House
Exterior
Exterior Feature Balcony/Deck, Low Maintenance Yard
Utilities Available Electricity To Lot, Garbage, Phone Available
View Y/N 1
View Mountain(s), Ocean
Roof Type Shake
Handicap Access Primary Bedroom on Main
Parking Type Driveway
Total Parking Spaces 4
Building
Lot Description Acreage, Marina Nearby, Private, Quiet Area, Recreation Nearby, Rectangular Lot, Rural Setting
Building Description Frame Wood,Wood, Main Level Entry with Lower/Upper Lvl(s)
Faces Southwest
Foundation Poured Concrete
Sewer Septic System
Water Well: Drilled
Architectural Style West Coast
Additional Building Exists
Structure Type Frame Wood,Wood
Others
Restrictions ALR: No,Restrictive Covenants
Tax ID 023-525-029
Ownership Freehold
Acceptable Financing None
Listing Terms None
Pets Description Aquariums, Birds, Caged Mammals, Cats, Dogs
Read Less
Want to know what your home might be worth? Contact us for a FREE valuation!

Our team is ready to help you sell your home for the highest possible price ASAP
Bought with Unrepresented Buyer Pseudo-Office






