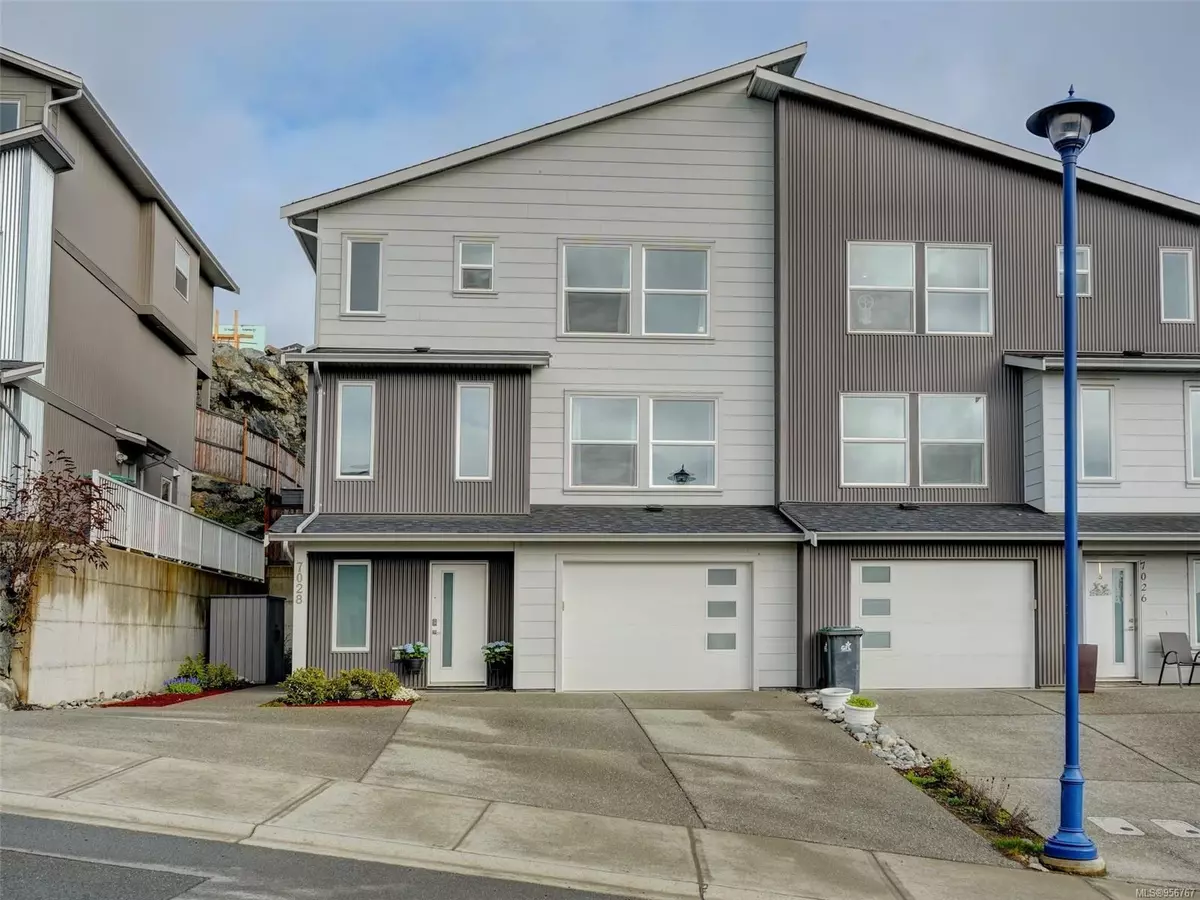$825,000
$839,900
1.8%For more information regarding the value of a property, please contact us for a free consultation.
7028 Brailsford Pl Sooke, BC V9Z 1J7
5 Beds
4 Baths
2,641 SqFt
Key Details
Sold Price $825,000
Property Type Multi-Family
Sub Type Half Duplex
Listing Status Sold
Purchase Type For Sale
Square Footage 2,641 sqft
Price per Sqft $312
MLS Listing ID 956767
Sold Date 08/30/24
Style Main Level Entry with Upper Level(s)
Bedrooms 5
Rental Info Unrestricted
Year Built 2020
Annual Tax Amount $4,209
Tax Year 2023
Lot Size 8,276 Sqft
Acres 0.19
Property Description
Open House; Wednesday May 29th 1-3PM! Welcome to this stunning 5 bed, 3.5 bath, half duplex, built in 2020! It epitomizes contemporary living at its finest! Step into a world of sleek design and open concept living where every detail has been curated to create a harmonious space. Bathed in plenty of natural light from the many windows and wonderful skylights. Over height ceilings make this home feel massive! The kitchen is complete with quartz counter tops and stainless-steel appliances with oversized sliding doors creating an indoor/outdoor living feel opening out to the backyard. Upstairs you will find a luxurious primary bedroom with walk in closet and spa-like ensuite bathroom. Full, 1 bedroom suite below with separate side entrance for family to stay or a mortgage helper! This home is a must see for yourself! Motivated Seller! Bring us an offer!
Location
State BC
County Capital Regional District
Area Sk Sooke Vill Core
Direction Northwest
Rooms
Basement Finished
Kitchen 2
Interior
Interior Features Ceiling Fan(s), Dining/Living Combo
Heating Electric, Heat Pump
Cooling Air Conditioning
Fireplaces Number 1
Fireplaces Type Electric
Fireplace 1
Appliance Dishwasher, F/S/W/D
Laundry In House, In Unit
Exterior
Garage Spaces 1.0
Amenities Available Common Area
View Y/N 1
View Mountain(s)
Roof Type Asphalt Shingle
Parking Type Attached, Driveway, Garage
Total Parking Spaces 5
Building
Lot Description Family-Oriented Neighbourhood, Rectangular Lot
Building Description Cement Fibre,Metal Siding, Main Level Entry with Upper Level(s)
Faces Northwest
Story 3
Foundation Poured Concrete
Sewer Sewer Connected
Water Municipal
Architectural Style Contemporary
Additional Building None
Structure Type Cement Fibre,Metal Siding
Others
Tax ID 031-166-113
Ownership Freehold/Strata
Acceptable Financing Purchaser To Finance
Listing Terms Purchaser To Finance
Pets Description Aquariums, Birds, Cats, Dogs
Read Less
Want to know what your home might be worth? Contact us for a FREE valuation!

Our team is ready to help you sell your home for the highest possible price ASAP
Bought with Royal LePage Nanaimo Realty LD






