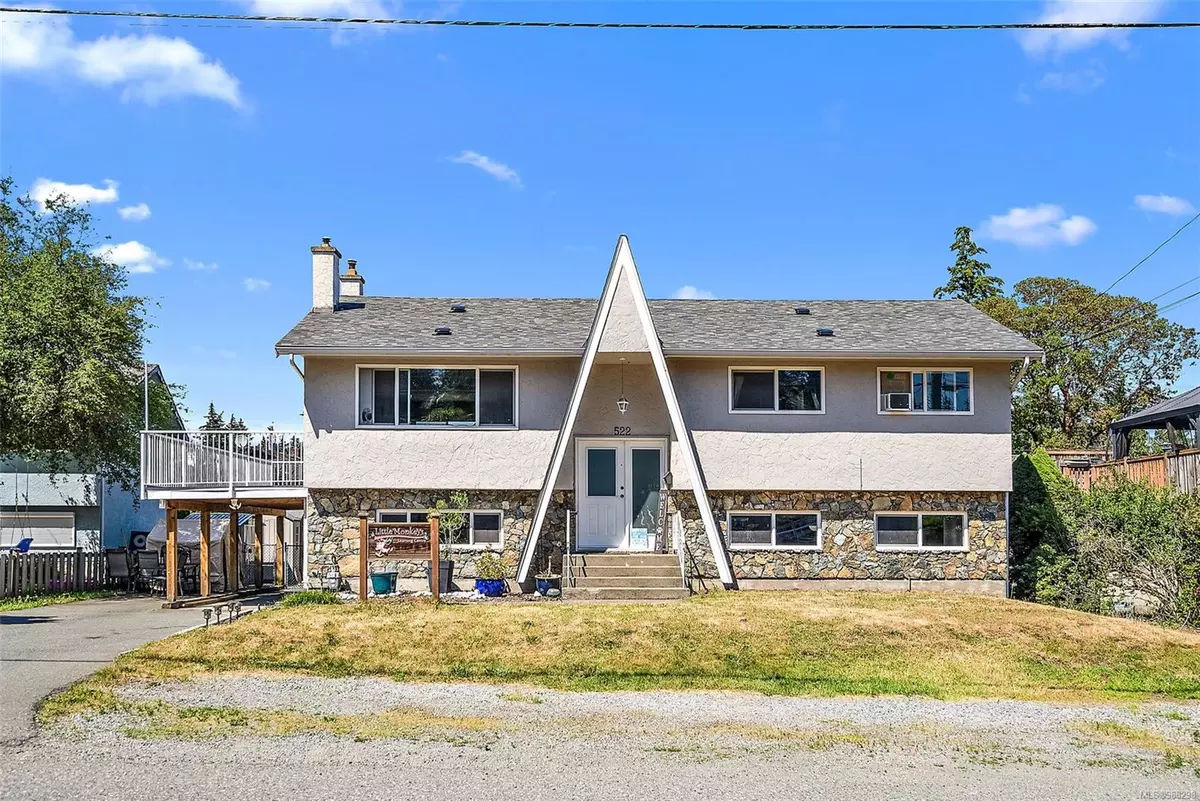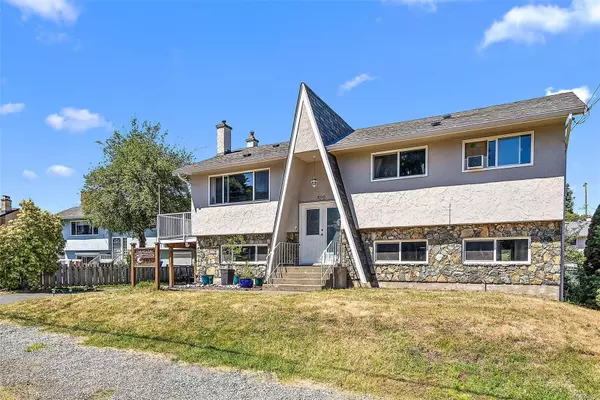$965,000
$997,525
3.3%For more information regarding the value of a property, please contact us for a free consultation.
522 Strathdee Pl Colwood, BC V9C 2R6
5 Beds
3 Baths
1,966 SqFt
Key Details
Sold Price $965,000
Property Type Single Family Home
Sub Type Single Family Detached
Listing Status Sold
Purchase Type For Sale
Square Footage 1,966 sqft
Price per Sqft $490
MLS Listing ID 968298
Sold Date 08/29/24
Style Split Level
Bedrooms 5
Rental Info Unrestricted
Year Built 1972
Annual Tax Amount $3,832
Tax Year 2023
Lot Size 7,840 Sqft
Acres 0.18
Lot Dimensions 70 ft wide x 110 ft deep
Property Description
Looks like you found your next home! Fully renovated (listed in supplements) Southern exposure top and bottom units perfect for multigenerational families with the option to keep the units connected or separated. The lower unit is currently operating as a fully licensed Day Care if you're wanting to start your own Day Care just in time for the upcoming fall school season! Proper soundproofing done where it counts the most and solid doors to help with sound transfer between the living areas and bedrooms. Walking distance to Wishart Elementary, Royal Roads, Esquimalt Lagoon and a 5 minute drive to Westshore Town Centre. Situated at the beginning of a quiet no through traffic cul-de-sac perfect for families. Large completely flat low maintenance backyard with a sizeable well taken care of sunny patio. Thank you for your interest in my clients home. Have the best day!
Location
State BC
County Capital Regional District
Area Co Triangle
Direction South
Rooms
Other Rooms Greenhouse
Basement Full, With Windows
Main Level Bedrooms 3
Kitchen 2
Interior
Interior Features Ceiling Fan(s), Closet Organizer, Dining Room, Dining/Living Combo, Eating Area
Heating Forced Air, Natural Gas
Cooling Window Unit(s)
Flooring Laminate
Fireplaces Number 1
Fireplaces Type Gas, Living Room
Equipment Sump Pump, Other Improvements
Fireplace 1
Window Features Blinds,Storm Window(s),Vinyl Frames
Appliance Dishwasher, Dryer, F/S/W/D, Microwave, Oven/Range Electric, Range Hood, Refrigerator
Laundry In House, In Unit
Exterior
Exterior Feature Balcony/Patio, Fenced, Fencing: Full, Low Maintenance Yard, Playground, Wheelchair Access
Carport Spaces 1
Roof Type Asphalt Shingle
Handicap Access Accessible Entrance, Ground Level Main Floor, No Step Entrance, Wheelchair Friendly
Parking Type Carport, On Street
Total Parking Spaces 6
Building
Lot Description Cul-de-sac, Level, Rectangular Lot
Building Description Frame Wood,Stone,Stucco, Split Level
Faces South
Foundation Poured Concrete
Sewer Septic System
Water Municipal
Architectural Style West Coast
Additional Building Exists
Structure Type Frame Wood,Stone,Stucco
Others
Tax ID 002-900-807
Ownership Freehold
Pets Description Aquariums, Birds, Caged Mammals, Cats, Dogs
Read Less
Want to know what your home might be worth? Contact us for a FREE valuation!

Our team is ready to help you sell your home for the highest possible price ASAP
Bought with Royal LePage Fairstone Realty.






