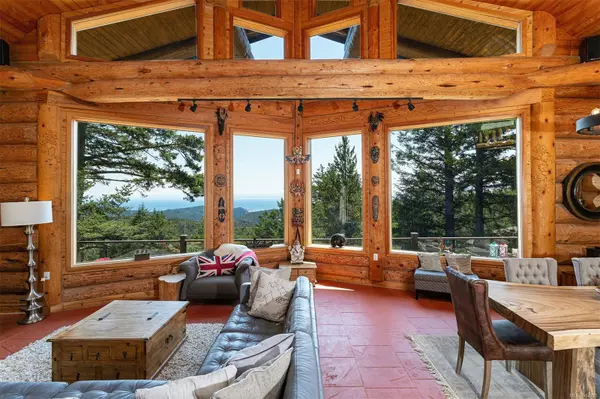$1,789,000
$1,850,000
3.3%For more information regarding the value of a property, please contact us for a free consultation.
661 Cains Way Sooke, BC V9Z 1C6
3 Beds
4 Baths
3,733 SqFt
Key Details
Sold Price $1,789,000
Property Type Single Family Home
Sub Type Single Family Detached
Listing Status Sold
Purchase Type For Sale
Square Footage 3,733 sqft
Price per Sqft $479
Subdivision Mount Matheson Estates
MLS Listing ID 950785
Sold Date 08/29/24
Style Main Level Entry with Upper Level(s)
Bedrooms 3
HOA Fees $42/mo
Rental Info Unrestricted
Year Built 1998
Annual Tax Amount $5,458
Tax Year 2023
Lot Size 1.250 Acres
Acres 1.25
Property Description
East Sooke! You will fall in love with this beautifully crafted mountaintop log home designed and built by Moose Mountain Log Homes with slow grown, high altitude lodgepole pine, situated on a bluff overlooking 180 degree views of downtown Victoria, Becher Bay and the Strait of Juan de Fuca. Enjoy the peaceful serene setting watching abundant wildlife, including bald eagles and yearly nesting birds. Immaculate with a wonderful open layout, a great room with wood stove, expansive windows, chef's kitchen, pantry, office, powder room and beautiful primary suite. Upstairs, 2 spacious bedrooms enjoy private entertainment nooks, a common loft area, and lovely main bathroom. Wonderfully maintained with many upgrades, this is move in ready. Covered wrap around deck offers many areas for entertainment and quiet spots for reflection. 3 car garage with amazing studio above for home based business or entertainment area. Sitting on a 1.25 natural acreage, you will love the privacy.
Location
State BC
County Capital Regional District
Area Sk East Sooke
Zoning RR-3
Direction Northwest
Rooms
Basement None
Main Level Bedrooms 1
Kitchen 1
Interior
Interior Features Dining/Living Combo, Eating Area, French Doors, Soaker Tub, Vaulted Ceiling(s)
Heating Baseboard, Electric, Hot Water, Radiant Floor
Cooling HVAC
Flooring Concrete, Tile, Wood
Fireplaces Number 1
Fireplaces Type Living Room, Wood Stove
Equipment Central Vacuum, Security System
Fireplace 1
Window Features Skylight(s)
Appliance Dishwasher, F/S/W/D, Water Filters
Laundry In House
Exterior
Exterior Feature Balcony/Deck, Balcony/Patio
Garage Spaces 3.0
Utilities Available Cable Available, Electricity To Lot, Phone Available
Amenities Available Common Area
View Y/N 1
View City, Mountain(s), Ocean
Roof Type Metal
Handicap Access Ground Level Main Floor, Primary Bedroom on Main
Parking Type Driveway, Garage Triple, RV Access/Parking
Total Parking Spaces 4
Building
Lot Description Acreage, Rural Setting, Serviced, In Wooded Area
Building Description Log, Main Level Entry with Upper Level(s)
Faces Northwest
Story 2
Foundation Poured Concrete
Sewer Septic System, Septic System: Common
Water Cooperative
Architectural Style Log Home
Additional Building Potential
Structure Type Log
Others
Restrictions Building Scheme,Easement/Right of Way,Restrictive Covenants
Tax ID 016-505-981
Ownership Freehold/Strata
Acceptable Financing Purchaser To Finance
Listing Terms Purchaser To Finance
Pets Description Aquariums, Birds, Caged Mammals, Cats, Dogs
Read Less
Want to know what your home might be worth? Contact us for a FREE valuation!

Our team is ready to help you sell your home for the highest possible price ASAP
Bought with Royal LePage Nanaimo Realty (NanIsHwyN)






