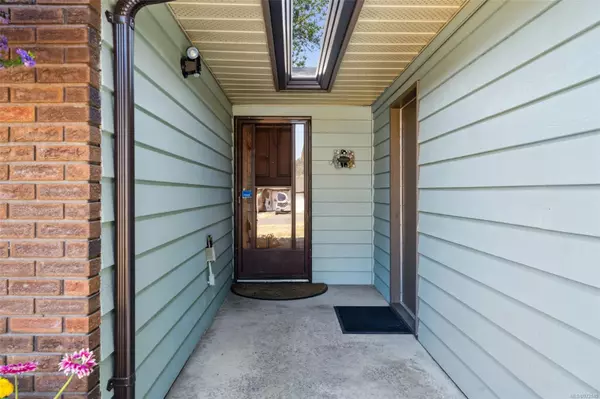$865,000
$865,000
For more information regarding the value of a property, please contact us for a free consultation.
2952 Andre Rd Langford, BC V9B 5X1
3 Beds
2 Baths
1,888 SqFt
Key Details
Sold Price $865,000
Property Type Single Family Home
Sub Type Single Family Detached
Listing Status Sold
Purchase Type For Sale
Square Footage 1,888 sqft
Price per Sqft $458
MLS Listing ID 972145
Sold Date 08/29/24
Style Rancher
Bedrooms 3
Rental Info Unrestricted
Year Built 1982
Annual Tax Amount $3,583
Tax Year 2023
Lot Size 7,405 Sqft
Acres 0.17
Property Description
Discover your dream home in the heart of beautiful Goldstream in Langford! This charming 3-bedroom, 2-bathroom Rancher offers the perfect blend of comfort and convenience on a generous 7,540 sq/ft lot. Enjoy 1888 Sq/ft of living space with a large living room, a bright and airy family room, ideal for soaking in the natural surroundings. The single-level layout ensures easy accessibility, making it perfect for all ages. An over sized garage and a large shed in the backyard has you covered for all of your storage needs.
Located in a peaceful, family-friendly neighborhood, this well-cared-for home is just steps away from Willway Elementary and a short drive to the outdoor adventures of Goldstream Park, Bear Mountain, and Mount Finlayson. With downtown Langford nearby, you'll have everything you need within reach.
Don't miss your chance to own this delightful home—schedule your viewing today and make this Goldstream gem yours!
Location
State BC
County Capital Regional District
Area La Goldstream
Direction East
Rooms
Basement None
Main Level Bedrooms 3
Kitchen 1
Interior
Interior Features Ceiling Fan(s), Dining Room, Eating Area, French Doors
Heating Baseboard, Electric
Cooling None
Flooring Carpet, Linoleum
Fireplaces Number 1
Fireplaces Type Insert, Living Room
Fireplace 1
Window Features Aluminum Frames,Blinds,Insulated Windows,Window Coverings
Appliance Dishwasher, F/S/W/D, Range Hood
Laundry In House
Exterior
Exterior Feature Fencing: Full
Garage Spaces 2.0
Roof Type Asphalt Shingle
Handicap Access Ground Level Main Floor, No Step Entrance, Primary Bedroom on Main, Wheelchair Friendly
Total Parking Spaces 4
Building
Lot Description Curb & Gutter, Level, Private, Rectangular Lot, Serviced
Building Description Insulation: Ceiling,Insulation: Walls,Wood, Rancher
Faces East
Foundation Poured Concrete, Slab
Sewer Septic System
Water Municipal
Architectural Style West Coast
Structure Type Insulation: Ceiling,Insulation: Walls,Wood
Others
Restrictions Building Scheme
Tax ID 000-429-562
Ownership Freehold
Acceptable Financing Purchaser To Finance
Listing Terms Purchaser To Finance
Pets Description Aquariums, Birds, Caged Mammals, Cats, Dogs
Read Less
Want to know what your home might be worth? Contact us for a FREE valuation!

Our team is ready to help you sell your home for the highest possible price ASAP
Bought with eXp Realty






