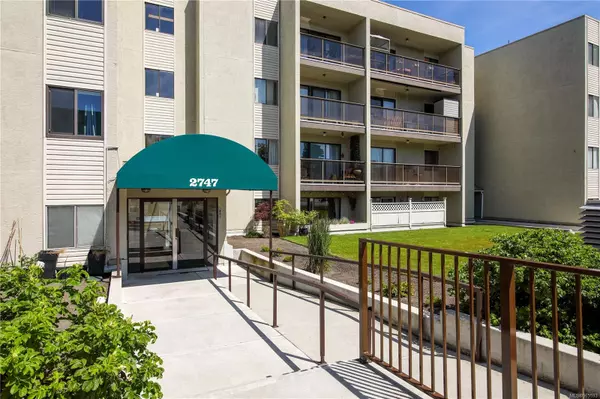$415,000
$425,000
2.4%For more information regarding the value of a property, please contact us for a free consultation.
2747 Quadra St #409 Victoria, BC V8T 4E5
2 Beds
1 Bath
770 SqFt
Key Details
Sold Price $415,000
Property Type Condo
Sub Type Condo Apartment
Listing Status Sold
Purchase Type For Sale
Square Footage 770 sqft
Price per Sqft $538
MLS Listing ID 965593
Sold Date 08/29/24
Style Condo
Bedrooms 2
HOA Fees $404/mo
Rental Info Some Rentals
Year Built 1985
Annual Tax Amount $2,132
Tax Year 2023
Lot Size 871 Sqft
Acres 0.02
Property Description
TOP FLOOR southwest corner unit in popular Westhampton Gardens. This thoughtfully designed 2-bedroom 1 bathroom corner condo, seamlessly blends comfort and accessibility. This unit exudes a bright living area flooded with natural light, and laminate flooring throughout, offering a seamless transition from the kitchen through the dinning room to the living room and out onto the generous sized deck. Enjoy your morning coffee or afternoons drinks on the southwest facing deck. Located on major bus route, Uvic, Camosun College, Hillside mall, Mayfair mall and Downtown Victoria are only minutes away. This property offers easy access to Quadra Village, parks, schools and is a short walk to the Crystal pool. In the secured under ground parking garage, you will also find bike and storage lockers. This family friendly building allows for pet’s, BBQ’s and rentals. Great spot for a first-time home buyer, student or a young family. Walk score 94, Bike score 89 and transit score 81
Location
State BC
County Capital Regional District
Area Vi Hillside
Direction East
Rooms
Basement Other
Main Level Bedrooms 2
Kitchen 1
Interior
Interior Features Bar, Eating Area, Storage
Heating Baseboard, Electric
Cooling None
Flooring Laminate
Appliance Dishwasher, Oven/Range Electric, Range Hood, Refrigerator
Laundry Common Area
Exterior
Exterior Feature Balcony/Deck
Amenities Available Elevator(s)
Roof Type Tar/Gravel
Handicap Access No Step Entrance, Wheelchair Friendly
Parking Type EV Charger: Common Use - Installed, Underground
Total Parking Spaces 1
Building
Lot Description Family-Oriented Neighbourhood, Irregular Lot, Landscaped, Shopping Nearby, Sidewalk
Building Description Stucco, Condo
Faces East
Story 4
Foundation Poured Concrete
Sewer Sewer To Lot
Water Municipal
Structure Type Stucco
Others
HOA Fee Include Garbage Removal,Hot Water,Insurance,Maintenance Grounds,Property Management,Sewer,Water
Tax ID 001-236-211
Ownership Freehold/Strata
Pets Description Cats, Dogs
Read Less
Want to know what your home might be worth? Contact us for a FREE valuation!

Our team is ready to help you sell your home for the highest possible price ASAP
Bought with Royal LePage Coast Capital - Chatterton






