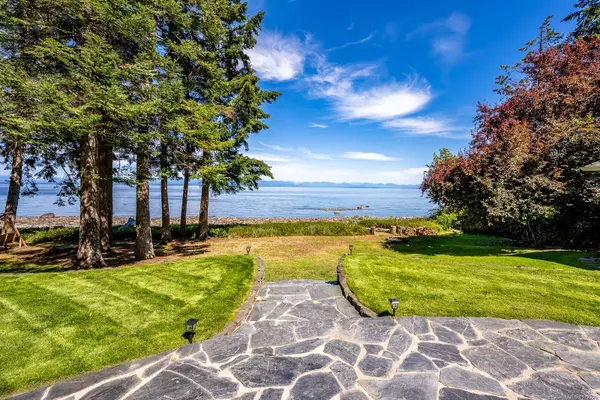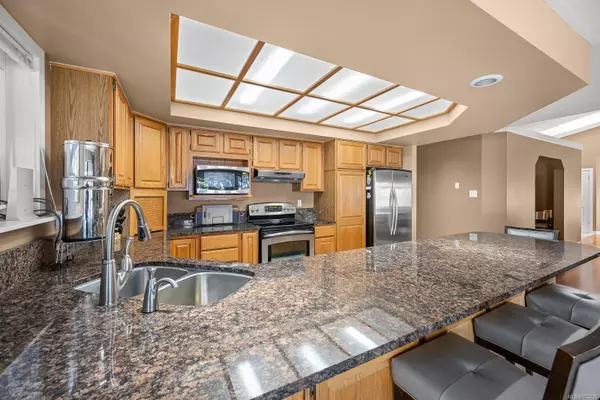$2,104,444
$1,999,900
5.2%For more information regarding the value of a property, please contact us for a free consultation.
6410 Coho Dr Courtenay, BC V9J 1V3
3 Beds
3 Baths
2,646 SqFt
Key Details
Sold Price $2,104,444
Property Type Single Family Home
Sub Type Single Family Detached
Listing Status Sold
Purchase Type For Sale
Square Footage 2,646 sqft
Price per Sqft $795
MLS Listing ID 972226
Sold Date 08/29/24
Style Rancher
Bedrooms 3
Rental Info Unrestricted
Year Built 1991
Annual Tax Amount $7,960
Tax Year 2023
Lot Size 2.430 Acres
Acres 2.43
Property Description
Nestled at the end of a no-through road on Coho Drive, this stunning 2.43-acre property offers 175 feet of walk-on waterfront, providing the ultimate in oceanfront privacy. This beautifully well cared for property stretches all the way up to Eagles drive .The 2,646 square foot home is a sprawling rancher featuring gleaming hardwood floors, sunken living room boasts vaulted ceilings and a cozy wood fireplace, perfect for relaxing evenings. The dining room also includes a wood stove, adding to the home's rustic charm. The primary bedroom is generously sized, with a luxurious five-piece ensuite and exterior waterfront French doors. Attached to the home is an impressive 1,132 square foot split triple car garage, offering ample space for a man cave or workshop. Recent updates to the property include renovations to all three bathrooms, the addition of three new sets of fiberglass exterior French doors, new garage side entrance door and windows, and a professional floor coating.
Location
State BC
County Comox Valley Regional District
Area Cv Courtenay North
Direction West
Rooms
Other Rooms Storage Shed, Workshop
Basement Crawl Space
Main Level Bedrooms 3
Kitchen 1
Interior
Interior Features French Doors, Vaulted Ceiling(s), Workshop
Heating Electric, Forced Air
Cooling None
Fireplaces Number 2
Fireplaces Type Wood Burning, Wood Stove
Equipment Electric Garage Door Opener, Security System
Fireplace 1
Window Features Skylight(s)
Appliance Dishwasher, F/S/W/D, Range Hood
Laundry In House
Exterior
Exterior Feature Low Maintenance Yard, Playground, Security System, Sprinkler System
Garage Spaces 3.0
Waterfront 1
Waterfront Description Ocean
View Y/N 1
View Mountain(s), Ocean
Roof Type Fibreglass Shingle
Handicap Access Primary Bedroom on Main
Parking Type Driveway, Garage Triple
Total Parking Spaces 10
Building
Lot Description Acreage, Private, Quiet Area, Rural Setting, Walk on Waterfront
Building Description Frame Wood,Insulation: Ceiling,Insulation: Walls, Rancher
Faces West
Foundation Poured Concrete
Sewer Septic System
Water Cistern, Well: Drilled, Well: Shallow
Additional Building Potential
Structure Type Frame Wood,Insulation: Ceiling,Insulation: Walls
Others
Restrictions ALR: No
Tax ID 000-964-344
Ownership Freehold
Pets Description Aquariums, Birds, Caged Mammals, Cats, Dogs
Read Less
Want to know what your home might be worth? Contact us for a FREE valuation!

Our team is ready to help you sell your home for the highest possible price ASAP
Bought with RE/MAX Ocean Pacific Realty (CX)






