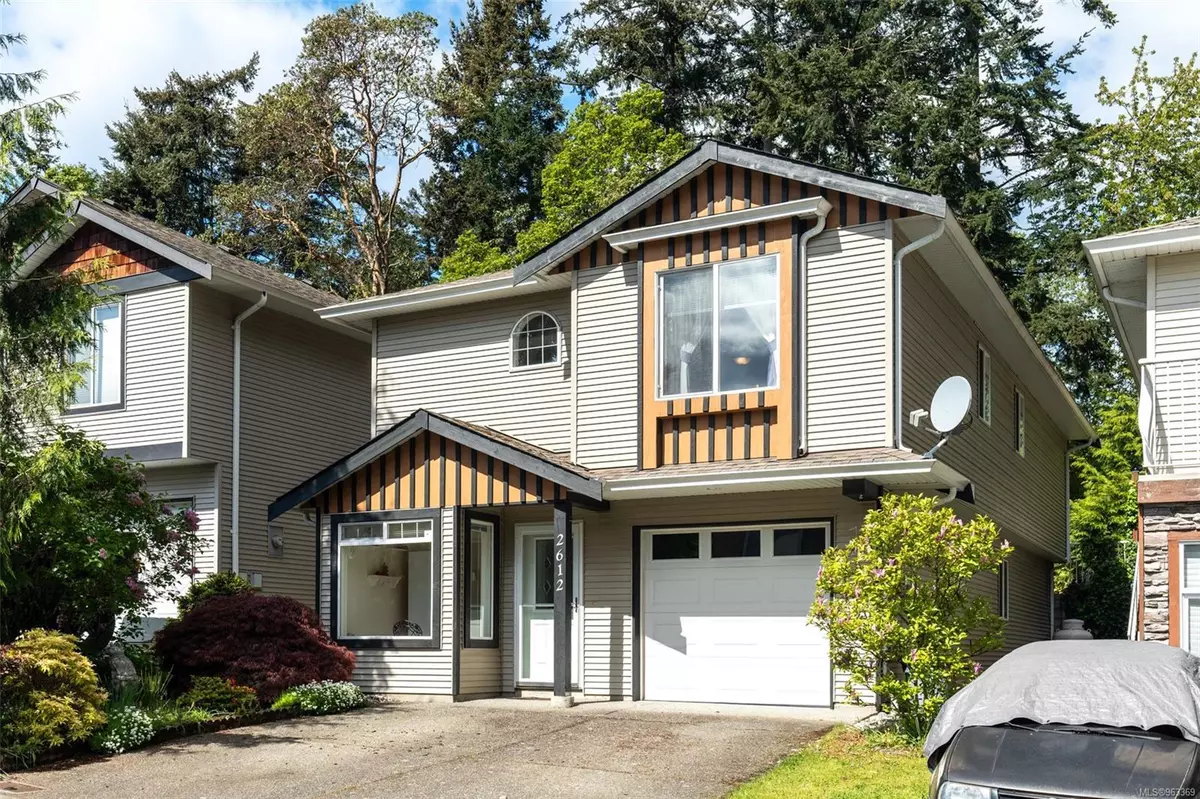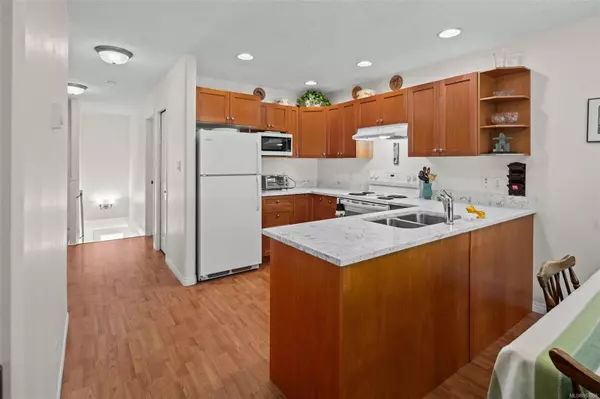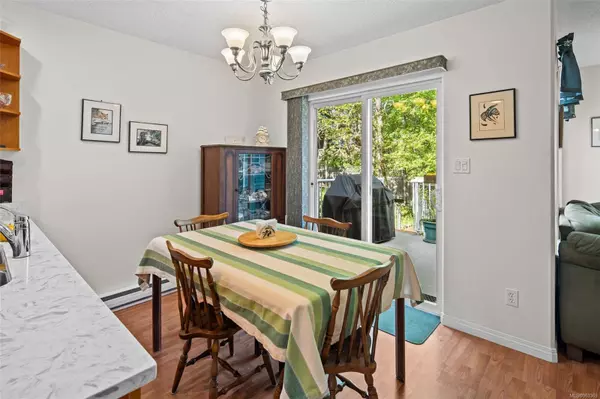$835,000
$874,900
4.6%For more information regarding the value of a property, please contact us for a free consultation.
2612 Pinnacle Way Langford, BC V9B 6P4
3 Beds
3 Baths
1,886 SqFt
Key Details
Sold Price $835,000
Property Type Single Family Home
Sub Type Single Family Detached
Listing Status Sold
Purchase Type For Sale
Square Footage 1,886 sqft
Price per Sqft $442
MLS Listing ID 963369
Sold Date 08/29/24
Style Ground Level Entry With Main Up
Bedrooms 3
Rental Info Unrestricted
Year Built 2004
Annual Tax Amount $3,469
Tax Year 2023
Lot Size 3,049 Sqft
Acres 0.07
Property Description
Discover exceptional value in this family-friendly neighborhood! This 3 bed, 3 bath home offers almost 1900 SqFt. of living space, providing ample room for the family. The upper level boasts an inviting open concept living room, kitchen, and dining area with laminate flooring and propane fireplace. There are also 3 well-sized bedrooms, with the master bedroom featuring its own 3-piece ensuite bathroom and walk-in closet. The lower level presents endless possibilities, with a spacious open area, full bathroom, and laundry room. Currently utilized as a rec room/4th bedroom, this space could be made into a true 4th bedroom, a recreational area, a media room, or even a suite for the in-laws! Nestled at the end of a dead-end street and bordered by a private woodland, this home offers peace and serenity. The large sundeck at the back is perfect for relaxation and entertainment. Additionally, a single car garage and additional storage room provide practical convenience.
Location
State BC
County Capital Regional District
Area La Mill Hill
Direction Southeast
Rooms
Basement None
Main Level Bedrooms 3
Kitchen 1
Interior
Heating Baseboard, Electric, Propane
Cooling None
Fireplaces Number 1
Fireplaces Type Propane
Fireplace 1
Laundry In House
Exterior
Garage Spaces 1.0
Roof Type Asphalt Shingle
Total Parking Spaces 3
Building
Building Description Vinyl Siding,Wood, Ground Level Entry With Main Up
Faces Southeast
Foundation Poured Concrete
Sewer Sewer Connected
Water Municipal
Structure Type Vinyl Siding,Wood
Others
Tax ID 025-841-424
Ownership Freehold
Pets Description Aquariums, Birds, Caged Mammals, Cats, Dogs
Read Less
Want to know what your home might be worth? Contact us for a FREE valuation!

Our team is ready to help you sell your home for the highest possible price ASAP
Bought with Maxxam Realty Ltd.






