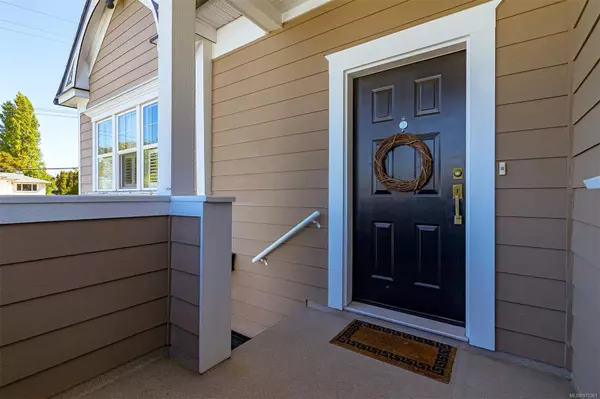$1,190,000
$1,250,000
4.8%For more information regarding the value of a property, please contact us for a free consultation.
314 Skinner St Victoria, BC V9A 3B4
3 Beds
4 Baths
2,035 SqFt
Key Details
Sold Price $1,190,000
Property Type Multi-Family
Sub Type Half Duplex
Listing Status Sold
Purchase Type For Sale
Square Footage 2,035 sqft
Price per Sqft $584
MLS Listing ID 972361
Sold Date 08/29/24
Style Main Level Entry with Lower Level(s)
Bedrooms 3
Rental Info Unrestricted
Year Built 2008
Annual Tax Amount $4,473
Tax Year 2023
Lot Size 2,613 Sqft
Acres 0.06
Property Description
Stunning Half Duplex created by Victoria Designs in 2008. Tucked behind the original house the staircase leads you to a covered landing open to the great room with 10' coffered ceiling detail and maple hardwood floors. The kitchen has a large island open to the dining room. French doors lead to the rear deck overlooking the lush manicured garden. The living room has a cozy fireplace and picture windows overlooking the gardens. The primary on the main has a private balcony, a large walk in closet, the ensuite has heated floors with an oversized shower. A 2 piece bathroom and ample storage completes the main floor. Downstairs there is plenty of room with 2 bedrooms one ensuite. The rec room with heated floors opens to the lower patio with French doors. The laundry has excellent storage and a side door for easy entry. The fully fenced rear yard includes a large shed and mature gardens. Recently painted trim, a new HRV system The Hot water tank is 2 years new. Book your showing today!
Location
State BC
County Capital Regional District
Area Vw Victoria West
Direction North
Rooms
Other Rooms Storage Shed
Basement Finished, Walk-Out Access, With Windows
Main Level Bedrooms 1
Kitchen 1
Interior
Interior Features Ceiling Fan(s), Closet Organizer, Dining/Living Combo, French Doors, Storage
Heating Baseboard, Electric, Radiant Floor
Cooling Window Unit(s)
Flooring Carpet, Hardwood, Tile
Fireplaces Number 1
Fireplaces Type Electric, Living Room
Fireplace 1
Window Features Blinds,Insulated Windows,Screens,Window Coverings
Appliance F/S/W/D, Garburator, Microwave
Laundry In House
Exterior
Exterior Feature Balcony/Patio, Fencing: Full, Garden
Roof Type Asphalt Shingle
Handicap Access Primary Bedroom on Main
Parking Type Driveway
Total Parking Spaces 2
Building
Lot Description Central Location, Irregular Lot, Landscaped
Building Description Frame Wood,Wood, Main Level Entry with Lower Level(s)
Faces North
Story 3
Foundation Poured Concrete
Sewer Sewer To Lot
Water Municipal
Architectural Style Character
Additional Building Potential
Structure Type Frame Wood,Wood
Others
Tax ID 027-652-602
Ownership Freehold/Strata
Pets Description Aquariums, Birds, Caged Mammals, Cats, Dogs
Read Less
Want to know what your home might be worth? Contact us for a FREE valuation!

Our team is ready to help you sell your home for the highest possible price ASAP
Bought with Engel & Volkers Vancouver Island






