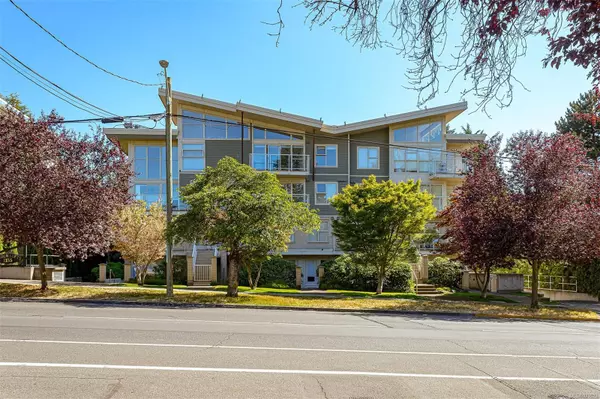$575,000
$549,000
4.7%For more information regarding the value of a property, please contact us for a free consultation.
1155 Yates St #109 Victoria, BC V8V 3N1
1 Bed
2 Baths
841 SqFt
Key Details
Sold Price $575,000
Property Type Condo
Sub Type Condo Apartment
Listing Status Sold
Purchase Type For Sale
Square Footage 841 sqft
Price per Sqft $683
MLS Listing ID 970523
Sold Date 08/29/24
Style Condo
Bedrooms 1
HOA Fees $536/mo
Rental Info Unrestricted
Year Built 2003
Annual Tax Amount $2,631
Tax Year 2023
Lot Size 1,306 Sqft
Acres 0.03
Property Description
Your bright, spacious, zen garden home awaits! Floor-to-ceiling windows overflow w/natural light + views of your large, wraparound patio. Two-level, 841sqft finished townhouse-style 1 bed, 2 bath condo w/optional garden entrance. This south-east facing corner suite features an updated kitchen, custom hardwood stairs and flooring, a cozy, treehouse-like bedroom, walk-in closet, secure underground parking & storage. Start the day on your 557sqft private patio where you can grow your own veggies & flowers, surrounded by lush greenery & mature trees providing privacy & peace year round. The perfect location on the edge of downtown offers a quiet & serene retreat while being central to absolutely everything. Walk to Rockland, Cook Street Village, fine eateries, Fernwood Village, Beacon Hill Park & all that downtown has to offer! 15min bike ride to Willows beach + easy bus or bike access to UVic/Camosun. Car-free living! Pet-friendly, well-managed building — book your private showing today!
Location
State BC
County Capital Regional District
Area Vi Downtown
Direction South
Rooms
Kitchen 1
Interior
Interior Features Dining/Living Combo, Storage
Heating Baseboard, Electric
Cooling Other
Flooring Wood
Window Features Insulated Windows
Appliance Dryer, F/S/W/D, Range Hood, Refrigerator, Washer
Laundry In Unit
Exterior
Exterior Feature Balcony/Patio, Sprinkler System
Amenities Available Bike Storage, Elevator(s)
Roof Type Asphalt Torch On
Handicap Access Ground Level Main Floor, No Step Entrance, Wheelchair Friendly
Parking Type Guest, Underground
Total Parking Spaces 1
Building
Lot Description Rectangular Lot
Building Description Cement Fibre, Condo
Faces South
Story 4
Foundation Poured Concrete
Sewer Sewer To Lot
Water Municipal
Architectural Style West Coast
Structure Type Cement Fibre
Others
HOA Fee Include Garbage Removal,Insurance,Maintenance Grounds,Property Management,Water
Tax ID 025-812-106
Ownership Freehold/Strata
Pets Description Caged Mammals, Cats, Dogs
Read Less
Want to know what your home might be worth? Contact us for a FREE valuation!

Our team is ready to help you sell your home for the highest possible price ASAP
Bought with Newport Realty Ltd.






