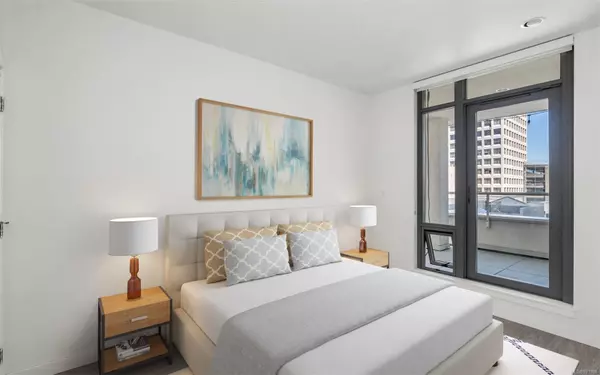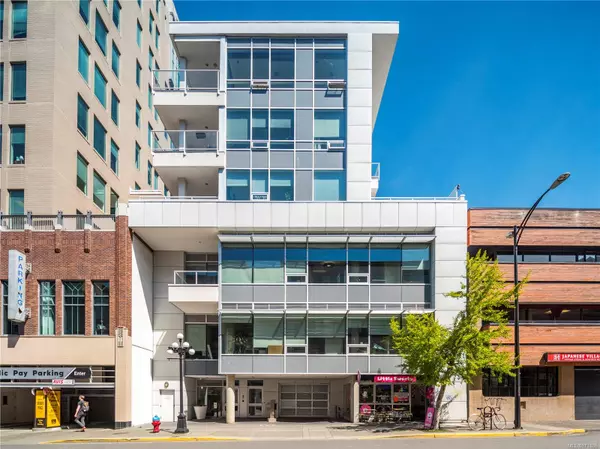$591,500
$599,000
1.3%For more information regarding the value of a property, please contact us for a free consultation.
732 Broughton St #401 Victoria, BC V8W 3E9
2 Beds
2 Baths
775 SqFt
Key Details
Sold Price $591,500
Property Type Condo
Sub Type Condo Apartment
Listing Status Sold
Purchase Type For Sale
Square Footage 775 sqft
Price per Sqft $763
Subdivision The Soma
MLS Listing ID 971886
Sold Date 08/29/24
Style Condo
Bedrooms 2
HOA Fees $409/mo
Rental Info Unrestricted
Year Built 2009
Annual Tax Amount $3,254
Tax Year 2023
Lot Size 871 Sqft
Acres 0.02
Property Description
Step inside this 2009-built two-bedroom, two-bathroom unit to discover a perfect OPEN-CONCEPT layout AND over 420 sq. ft. of private PATIO SPACE located on the QUIET SIDE of the building! The modern kitchen, equipped with stainless steel appliances and QUARTZ countertops, flows effortlessly into the living/dining room, perfect for entertaining! The primary bedroom offers a spa-inspired four-piece ensuite, a large closet and a private terrace. The well-laid-out living space extends onto the HUGE OUTDOOR areas, allowing you to take full advantage of the urban setting, whether enjoying a morning coffee or hosting an evening gathering. You're just a short walk from Victoria's main attractions and amenities. With its stunning waterfront, the iconic Inner Harbour is MINUTES away, along with an eclectic mix of shops, restaurants, and cultural landmarks at your doorstep. This condo offers the perfect blend of modern luxury and unbeatable location.
Location
State BC
County Capital Regional District
Area Vi Downtown
Direction South
Rooms
Main Level Bedrooms 2
Kitchen 1
Interior
Interior Features Storage
Heating Natural Gas, Radiant Floor
Cooling None
Flooring Laminate, Tile
Appliance F/S/W/D, Microwave, Range Hood, Refrigerator
Laundry In Unit
Exterior
Exterior Feature Balcony/Patio
Garage Spaces 1.0
Amenities Available Bike Storage
View Y/N 1
View City
Roof Type Tar/Gravel
Handicap Access Primary Bedroom on Main, Wheelchair Friendly
Parking Type Garage
Total Parking Spaces 1
Building
Lot Description Rectangular Lot
Building Description Metal Siding,Steel and Concrete,Stucco, Condo
Faces South
Story 6
Foundation Poured Concrete
Sewer Sewer To Lot
Water Municipal
Structure Type Metal Siding,Steel and Concrete,Stucco
Others
HOA Fee Include Garbage Removal,Insurance,Water
Tax ID 027-966-640
Ownership Freehold/Strata
Acceptable Financing Purchaser To Finance
Listing Terms Purchaser To Finance
Pets Description Aquariums, Birds, Caged Mammals, Cats, Dogs, Number Limit
Read Less
Want to know what your home might be worth? Contact us for a FREE valuation!

Our team is ready to help you sell your home for the highest possible price ASAP
Bought with Coldwell Banker Oceanside Real Estate






