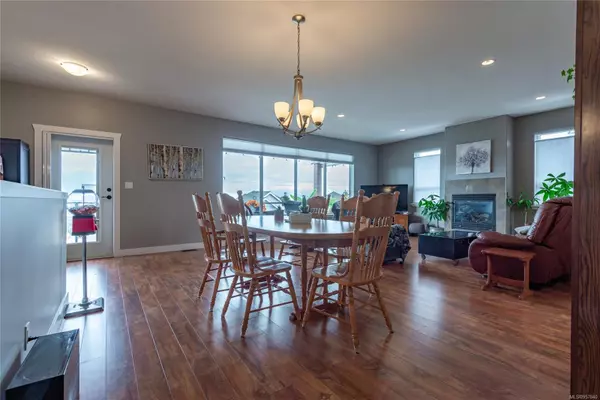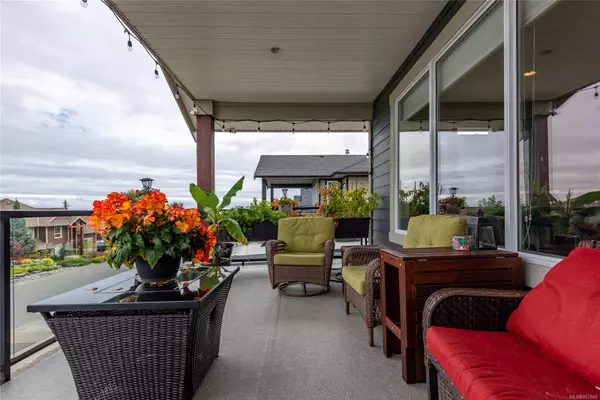$895,000
$935,000
4.3%For more information regarding the value of a property, please contact us for a free consultation.
749 Timberline Dr Campbell River, BC V9H 0A3
4 Beds
3 Baths
2,514 SqFt
Key Details
Sold Price $895,000
Property Type Single Family Home
Sub Type Single Family Detached
Listing Status Sold
Purchase Type For Sale
Square Footage 2,514 sqft
Price per Sqft $356
MLS Listing ID 957840
Sold Date 08/28/24
Style Ground Level Entry With Main Up
Bedrooms 4
Rental Info Unrestricted
Year Built 2008
Annual Tax Amount $6,270
Tax Year 2023
Lot Size 6,969 Sqft
Acres 0.16
Property Description
Newly renovated to add a second bedroom upstairs! Beautiful, well cared for 4 bed, 2 ½ bath home with ocean and mountain views on desirable Timberline Drive. Upstairs has an open concept floor plan flowing from the living room into the kitchen where you will find custom made maple cabinet. Enjoy the view from the expansive windows of the living room or walk out onto the covered deck where you can enjoy a cup of coffee with the morning sun or in the evening watch the cruise ships go by. Master bedroom has a walk-in closet, spacious ensuite with a soaker tub and separate full-sized shower. The downstairs is perfect for teenagers or a potential in-law suite with a new full kitchen and two large bedrooms. You can walk out onto the teak-tiled patio with a covered gazebo into the backyard that is fully fenced, ready for your pets. The home has a heat pump, gas fireplace, double garage, RV parking, and an underground sprinkler system. Close to schools, recreation, trails, shopping, and buses.
Location
State BC
County Campbell River, City Of
Area Cr Willow Point
Zoning R1
Direction East
Rooms
Other Rooms Gazebo, Storage Shed
Basement Crawl Space, Finished, Full
Main Level Bedrooms 2
Kitchen 2
Interior
Interior Features Closet Organizer, Dining Room
Heating Heat Pump
Cooling Air Conditioning
Flooring Mixed
Fireplaces Number 1
Fireplaces Type Gas, Living Room
Fireplace 1
Window Features Insulated Windows,Vinyl Frames
Laundry In House
Exterior
Exterior Feature Balcony/Deck, Balcony/Patio, Fencing: Full, Low Maintenance Yard, Security System, Sprinkler System
Garage Spaces 2.0
Utilities Available Cable To Lot, Electricity To Lot, Natural Gas To Lot
View Y/N 1
View Mountain(s), Ocean
Roof Type Fibreglass Shingle
Parking Type Driveway, Garage Double, RV Access/Parking
Total Parking Spaces 4
Building
Lot Description Curb & Gutter, Family-Oriented Neighbourhood, Landscaped, Level, Quiet Area, Recreation Nearby, Shopping Nearby
Building Description Brick & Siding,Cement Fibre, Ground Level Entry With Main Up
Faces East
Foundation Poured Concrete
Sewer Sewer Connected
Water Municipal
Structure Type Brick & Siding,Cement Fibre
Others
Tax ID 027-123-189
Ownership Freehold
Pets Description Aquariums, Birds, Caged Mammals, Cats, Dogs
Read Less
Want to know what your home might be worth? Contact us for a FREE valuation!

Our team is ready to help you sell your home for the highest possible price ASAP
Bought with 460 Realty Inc. (CR)






