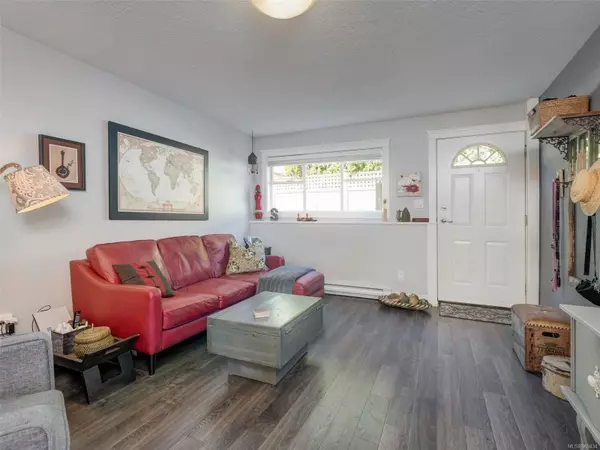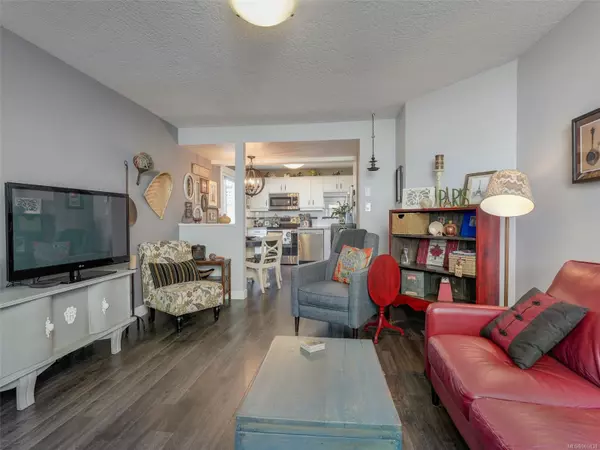$568,000
$589,900
3.7%For more information regarding the value of a property, please contact us for a free consultation.
2719 Asquith St Victoria, BC V8R 3Y6
2 Beds
1 Bath
873 SqFt
Key Details
Sold Price $568,000
Property Type Townhouse
Sub Type Row/Townhouse
Listing Status Sold
Purchase Type For Sale
Square Footage 873 sqft
Price per Sqft $650
MLS Listing ID 969434
Sold Date 08/28/24
Style Duplex Up/Down
Bedrooms 2
HOA Fees $240/mo
Rental Info Unrestricted
Year Built 1911
Annual Tax Amount $2,586
Tax Year 2023
Lot Size 871 Sqft
Acres 0.02
Lot Dimensions 50 ft wide
Property Description
Welcome to your own garden-level sanctuary within a charming character home nestled in Fernwood/Oaklands! This lovely 2-bedroom townhome feels more like a home with your own private yard space to enjoy the sun and some greenspace while sipping your coffee or wine! Tasteful touches including quartz countertops, sleek cupboards, pristine laminate floors, heated bathroom floors, undercabinet lighting, closet organizer & stainless-steel appliances! The many windows bring in plenty of natural light to flood the home. This is the perfect home for the first time buyer or those ready to downsize in an ideal location. Centrally located close to Victoria’s stunning beaches, parks, schools, shopping and Royal Jubilee Hospital. Feel secure in this small, well run self managed strata building where the owners work together to maintain the property and make it a great place to live. Parking & storage shed available and 2 small dogs allowed make this is the perfect home to call yours.
Location
State BC
County Capital Regional District
Area Vi Oaklands
Direction West
Rooms
Basement None
Main Level Bedrooms 2
Kitchen 1
Interior
Interior Features Eating Area, Storage
Heating Baseboard, Electric
Cooling None
Flooring Laminate
Appliance Dishwasher, F/S/W/D, Range Hood
Laundry In Unit
Exterior
Exterior Feature Balcony/Patio, Fencing: Partial, Low Maintenance Yard
Utilities Available Cable To Lot, Compost, Electricity To Lot, Garbage, Natural Gas To Lot, Phone To Lot, Recycling
Roof Type Fibreglass Shingle
Handicap Access Ground Level Main Floor
Parking Type Driveway
Total Parking Spaces 1
Building
Lot Description Level, Private, Rectangular Lot
Building Description Insulation: Ceiling,Wood, Duplex Up/Down
Faces West
Story 3
Foundation Poured Concrete
Sewer Sewer To Lot
Water Municipal, To Lot
Architectural Style Character, Conversion
Structure Type Insulation: Ceiling,Wood
Others
HOA Fee Include Garbage Removal,Insurance,Sewer,Water
Tax ID 017-705-118
Ownership Freehold/Strata
Acceptable Financing Purchaser To Finance
Listing Terms Purchaser To Finance
Pets Description Cats, Dogs
Read Less
Want to know what your home might be worth? Contact us for a FREE valuation!

Our team is ready to help you sell your home for the highest possible price ASAP
Bought with eXp Realty






