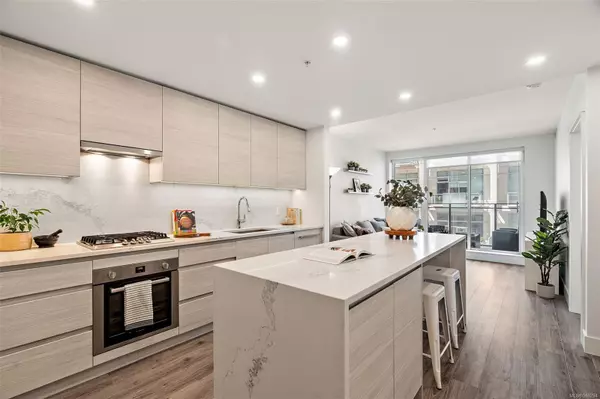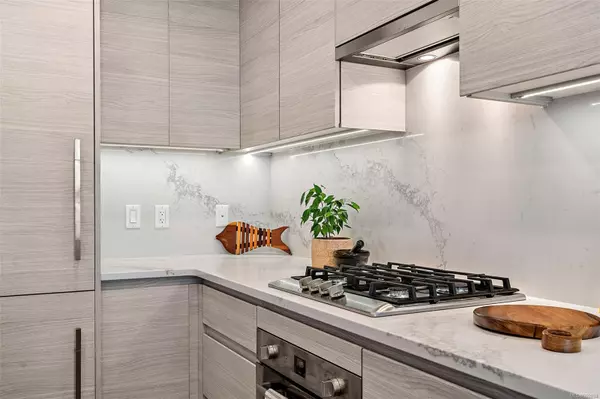$535,000
$559,990
4.5%For more information regarding the value of a property, please contact us for a free consultation.
777 Herald St #402 Victoria, BC V8W 1S5
1 Bed
1 Bath
555 SqFt
Key Details
Sold Price $535,000
Property Type Condo
Sub Type Condo Apartment
Listing Status Sold
Purchase Type For Sale
Square Footage 555 sqft
Price per Sqft $963
Subdivision Hudson Place One
MLS Listing ID 969294
Sold Date 08/28/24
Style Condo
Bedrooms 1
HOA Fees $405/mo
Rental Info Unrestricted
Year Built 2020
Annual Tax Amount $2,160
Tax Year 2023
Property Description
Welcome to Hudson One, downtown Victoria's gem for high-rise living. This west-facing condo is not just a home but an elevated lifestyle choice with unmatched amenities.
The condo itself offers an open floor plan that maximizes both space and style. The kitchen is a dream for those who love to cook and host with ample space, modern appliances, quartz countertops, gas range & custom built-in wine rack. The living and dining room lead to your private balcony with city views. The light-filled bedroom, large enough to accommodate a king sized bed, is a serene retreat complete with a spacious walk-in closet.
Enjoy access to a state-of-the-art gym, dedicated yoga room, relaxing sauna, convenient dog run, and a playful children's area. Entertain or unwind on the communal patio equipped with barbecues. Plus, benefit from concierge service, secured underground parking, a hobby/craft room and more. A/C equipped and pet friendly, discover city living at its finest.
Location
State BC
County Capital Regional District
Area Vi Downtown
Direction West
Rooms
Other Rooms Guest Accommodations, Workshop
Basement None
Main Level Bedrooms 1
Kitchen 1
Interior
Interior Features Dining/Living Combo, Soaker Tub
Heating Heat Pump
Cooling Air Conditioning
Flooring Laminate
Window Features Insulated Windows
Appliance Built-in Range, Dishwasher, Dryer, F/S/W/D, Oven/Range Gas, Washer
Laundry In Unit
Exterior
Exterior Feature Balcony/Patio
Utilities Available Garbage
Amenities Available Bike Storage, Elevator(s), Fitness Centre, Guest Suite, Meeting Room, Playground, Recreation Room, Sauna, Secured Entry, Shared BBQ, Street Lighting, Workshop Area
View Y/N 1
View City
Roof Type Asphalt Torch On
Handicap Access Accessible Entrance, Wheelchair Friendly
Parking Type Underground
Total Parking Spaces 1
Building
Lot Description Shopping Nearby
Building Description Brick,Metal Siding,Steel and Concrete, Condo
Faces West
Story 25
Foundation Poured Concrete
Sewer Other
Water Municipal
Structure Type Brick,Metal Siding,Steel and Concrete
Others
HOA Fee Include Concierge,Garbage Removal,Heat,Hot Water,Insurance,Property Management,Recycling,Water
Restrictions Building Scheme
Tax ID 031-118-879
Ownership Freehold/Strata
Pets Description Aquariums, Birds, Caged Mammals, Cats, Dogs, Number Limit
Read Less
Want to know what your home might be worth? Contact us for a FREE valuation!

Our team is ready to help you sell your home for the highest possible price ASAP
Bought with Royal LePage Coast Capital - Oak Bay






