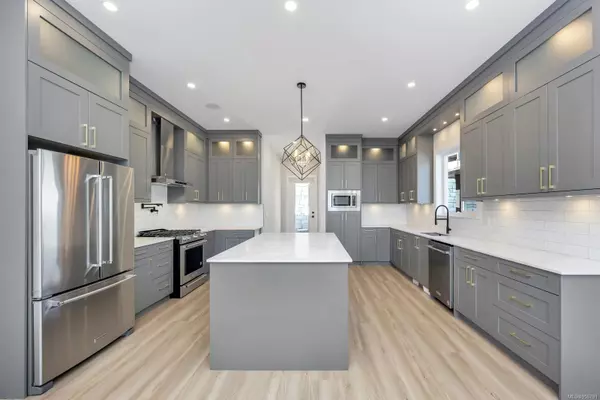$1,371,000
$1,399,999
2.1%For more information regarding the value of a property, please contact us for a free consultation.
3419 Caldera Crt Langford, BC V9B 6Z8
5 Beds
4 Baths
3,348 SqFt
Key Details
Sold Price $1,371,000
Property Type Single Family Home
Sub Type Single Family Detached
Listing Status Sold
Purchase Type For Sale
Square Footage 3,348 sqft
Price per Sqft $409
MLS Listing ID 956791
Sold Date 08/28/24
Style Ground Level Entry With Main Up
Bedrooms 5
Rental Info Unrestricted
Year Built 2023
Annual Tax Amount $3,920
Tax Year 2023
Lot Size 4,791 Sqft
Acres 0.11
Lot Dimensions 56x108
Property Description
Introducing a stunning custom-built home nestled in the heart of Langford. This exquisite residence boasts top-notch quality & offers 5 beds & 4 baths, including a 2-bed mortgage helper. The main living area showcases a beautiful open concept w/ soaring high ceilings, the kitchen is a chef's dream w/ gorgeous countertops, large island, & high-end S/S appliances, including a luxurious gas stove w/ convenient pot filler. Home is equipped w/ modern conveniences, including a surround sound system throughout the living area, built-in vacuum, security system & theatre room. Indulge in the epitome of relaxation in master bath w/ lavish rain shower & elegant stone exterior finishing. Even comes w/ AC & EV charging rough-in. Ample parking space & fenced yard creates perfect setting for entertaining guests. Close to South Point Playground & Bikepark, Florence Lake, Costco, Save On Foods, Michaels, Starbucks, Home Depot, Milestones, & more. Call now to view & make this home yours!
Location
State BC
County Capital Regional District
Area La Bear Mountain
Direction East
Rooms
Basement None
Main Level Bedrooms 3
Kitchen 2
Interior
Interior Features Dining Room, Dining/Living Combo
Heating Heat Pump
Cooling Air Conditioning
Flooring Carpet, Laminate
Fireplaces Number 1
Fireplaces Type Electric, Living Room
Equipment Central Vacuum
Fireplace 1
Window Features Insulated Windows
Appliance Dishwasher, F/S/W/D, Microwave, Oven/Range Gas
Laundry In House
Exterior
Exterior Feature Balcony/Deck, Fenced, Garden, Security System
Garage Spaces 2.0
Utilities Available Compost, Electricity To Lot, Garbage, Natural Gas To Lot, Recycling
Roof Type Asphalt Shingle
Parking Type Driveway, EV Charger: Common Use - Roughed In, Garage Double
Total Parking Spaces 4
Building
Lot Description Cul-de-sac, Family-Oriented Neighbourhood, Park Setting, Quiet Area, Recreation Nearby
Building Description Brick,Frame Wood,Insulation: Ceiling,Insulation: Walls,Steel and Concrete,Stone, Ground Level Entry With Main Up
Faces East
Foundation Poured Concrete
Sewer Sewer Connected
Water Municipal
Additional Building Exists
Structure Type Brick,Frame Wood,Insulation: Ceiling,Insulation: Walls,Steel and Concrete,Stone
Others
Tax ID 031-568-190
Ownership Freehold
Pets Description Aquariums, Birds, Caged Mammals, Cats, Dogs
Read Less
Want to know what your home might be worth? Contact us for a FREE valuation!

Our team is ready to help you sell your home for the highest possible price ASAP
Bought with Luxmore Realty






