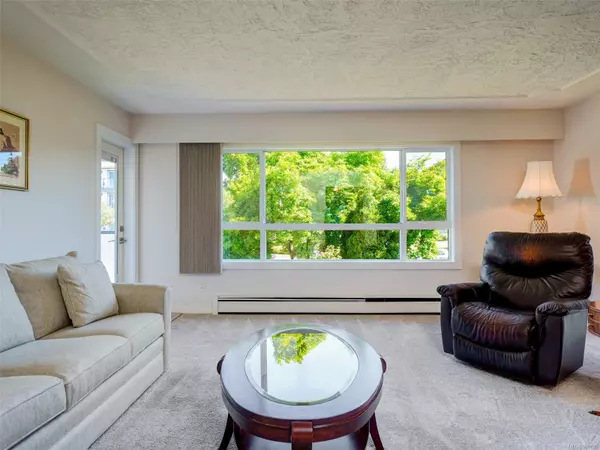$560,000
$584,900
4.3%For more information regarding the value of a property, please contact us for a free consultation.
1025 Fairfield Rd #201 Victoria, BC V8V 3A6
2 Beds
2 Baths
1,347 SqFt
Key Details
Sold Price $560,000
Property Type Condo
Sub Type Condo Apartment
Listing Status Sold
Purchase Type For Sale
Square Footage 1,347 sqft
Price per Sqft $415
MLS Listing ID 968799
Sold Date 08/27/24
Style Condo
Bedrooms 2
HOA Fees $682/mo
Rental Info Unrestricted
Year Built 1974
Annual Tax Amount $1,979
Tax Year 2023
Lot Size 1,742 Sqft
Acres 0.04
Property Description
GRACIOUS & SPACIOUS. This beautiful large corner unit (1347 SF ) offers 2 bedrooms, 2 bathrooms in a fabulous Fairfield location. Features include a generous sized living room, full dining area, eating nook, large master with 2 pce. ensuite, 2nd bedroom & bathroom, in suite storage. The kitchen, bathrooms and flooring have been tastefully upgraded over the years. The building has recently had some major upgrades including vinyl windows, doors and balconies. You can walk to the Dallas Rd. waterfront, Beacon Hill Park, the vibrant Cook St. Village. The building offers underground parking & separate storage, one cat is allowed, heat & hot water are included in the monthly assessment. This one is sure to please!
Location
State BC
County Capital Regional District
Area Vi Fairfield West
Direction North
Rooms
Main Level Bedrooms 2
Kitchen 1
Interior
Interior Features Breakfast Nook, Controlled Entry, Eating Area, Storage
Heating Baseboard, Hot Water, Natural Gas
Cooling None
Flooring Carpet, Laminate
Window Features Blinds,Vinyl Frames
Laundry Common Area
Exterior
Exterior Feature Balcony
Utilities Available Cable Available, Garbage, Recycling
Amenities Available Elevator(s), Recreation Facilities
Roof Type Other
Parking Type Attached, Underground
Total Parking Spaces 1
Building
Lot Description Irregular Lot
Building Description Frame Wood,Stucco,Vinyl Siding,Wood, Condo
Faces North
Story 4
Foundation Poured Concrete
Sewer Sewer To Lot
Water Municipal
Additional Building None
Structure Type Frame Wood,Stucco,Vinyl Siding,Wood
Others
HOA Fee Include Garbage Removal,Heat,Hot Water,Insurance,Maintenance Grounds,Property Management,Water
Tax ID 000-297-623
Ownership Freehold/Strata
Acceptable Financing None
Listing Terms None
Pets Description Cats
Read Less
Want to know what your home might be worth? Contact us for a FREE valuation!

Our team is ready to help you sell your home for the highest possible price ASAP
Bought with Royal LePage Coast Capital - Chatterton






