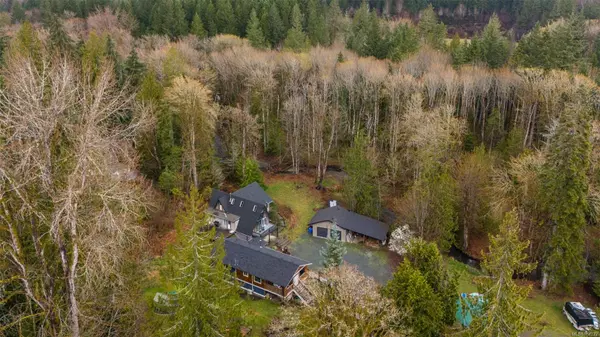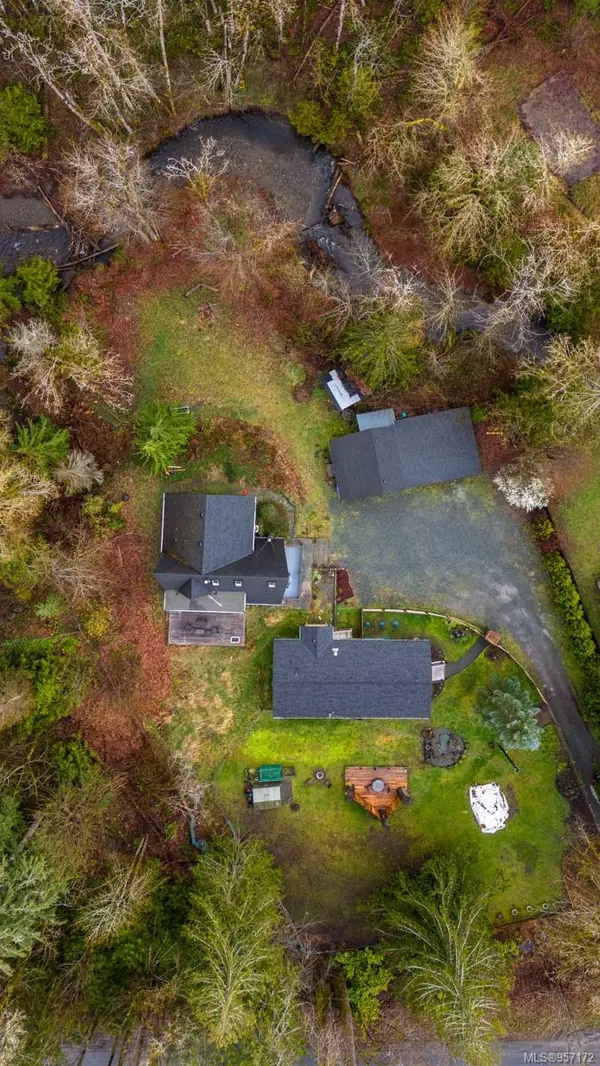$1,060,000
$1,100,000
3.6%For more information regarding the value of a property, please contact us for a free consultation.
4553/4555 Cowichan Lake Rd Duncan, BC V9L 6J4
6 Beds
4 Baths
3,594 SqFt
Key Details
Sold Price $1,060,000
Property Type Single Family Home
Sub Type Single Family Detached
Listing Status Sold
Purchase Type For Sale
Square Footage 3,594 sqft
Price per Sqft $294
MLS Listing ID 957172
Sold Date 08/26/24
Style Ground Level Entry With Main Up
Bedrooms 6
Rental Info Unrestricted
Year Built 1971
Annual Tax Amount $5,388
Tax Year 2023
Lot Size 1.210 Acres
Acres 1.21
Property Description
An opportunity to own two LEGAL homes on a private 1.21 acre property bordering a peaceful creek in beautiful West Duncan is a rare find. With pleasant separation, plenty of parking, amazing outdoor spaces for each home and a detached double garage, makes this a great income property, intergenerational purchase or group buy. The spacious & charming main home offers 5/6 beds, 3 baths, 2688sq.ft of living space & features lovely vaulted ceilings, exposed beams, multiple updates throughout, heat pump & in-law suite potential. The super spacious 973sq.ft second home with a large unfinished basement feels like a brand new home from its gorgeous renovation & upgrade in 2019. Featuring a great open floor plan with its living room w/woodstove, dining area, stunning kitchen w/high end appliances, spa like bathroom & generous primary bedroom. As an added bonus there is a 312sqft covered patio to extend your living space outdoors all year round. Updated septic, water system & more.
Location
State BC
County Cowichan Valley Regional District
Area Du West Duncan
Zoning R-2
Direction See Remarks
Rooms
Other Rooms Workshop
Basement Crawl Space, Finished, Full, Partially Finished, Walk-Out Access, With Windows
Main Level Bedrooms 3
Kitchen 2
Interior
Interior Features Dining/Living Combo, French Doors, Vaulted Ceiling(s), Workshop
Heating Electric, Heat Pump
Cooling Air Conditioning, Central Air
Flooring Mixed
Fireplaces Number 2
Fireplaces Type Living Room, Wood Stove, Other
Fireplace 1
Window Features Insulated Windows
Appliance Dryer, F/S/W/D, Water Filters
Laundry In House, In Unit
Exterior
Exterior Feature Balcony/Deck, Balcony/Patio, Fenced, Fencing: Full, Fencing: Partial, Garden, Water Feature
Garage Spaces 3.0
Carport Spaces 1
Utilities Available Electricity To Lot
View Y/N 1
View Mountain(s), River
Roof Type Fibreglass Shingle
Handicap Access Primary Bedroom on Main
Parking Type Additional, Carport, Driveway, Garage, Garage Double, Open, RV Access/Parking
Total Parking Spaces 6
Building
Lot Description Acreage, Central Location, Landscaped, Level, Private, Recreation Nearby, Rural Setting, Shopping Nearby
Building Description Cement Fibre,Frame Wood,Insulation All,Insulation: Ceiling,Insulation: Walls,Wood, Ground Level Entry With Main Up
Faces See Remarks
Foundation Block, Poured Concrete
Sewer Septic System
Water Well: Shallow
Additional Building Exists
Structure Type Cement Fibre,Frame Wood,Insulation All,Insulation: Ceiling,Insulation: Walls,Wood
Others
Restrictions Easement/Right of Way,Restrictive Covenants
Tax ID 017-475-490
Ownership Freehold
Pets Description Aquariums, Birds, Caged Mammals, Cats, Dogs
Read Less
Want to know what your home might be worth? Contact us for a FREE valuation!

Our team is ready to help you sell your home for the highest possible price ASAP
Bought with RE/MAX Island Properties






