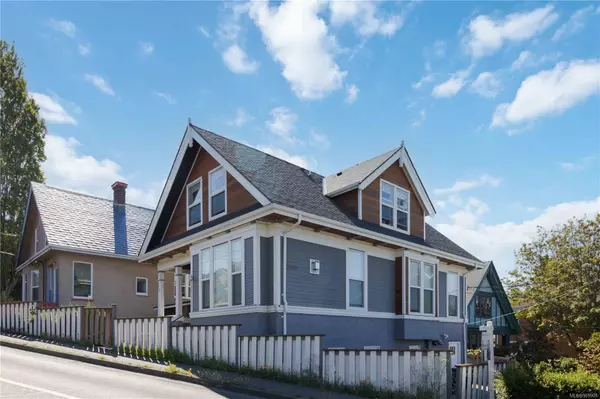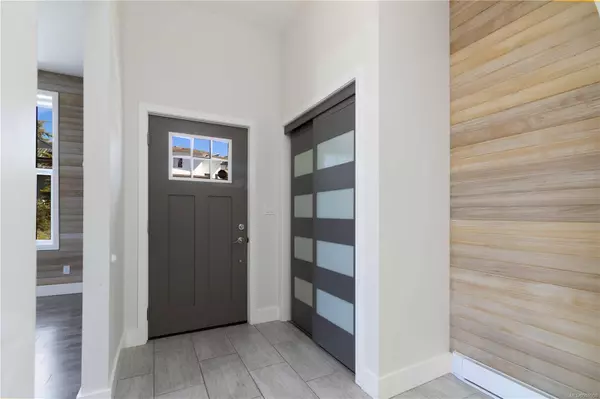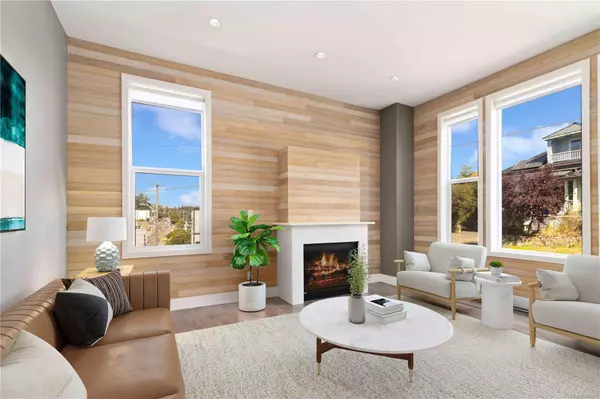$1,250,000
$1,249,900
For more information regarding the value of a property, please contact us for a free consultation.
515 Wilson St Victoria, BC V9A 3G8
6 Beds
3 Baths
2,881 SqFt
Key Details
Sold Price $1,250,000
Property Type Multi-Family
Sub Type Full Duplex
Listing Status Sold
Purchase Type For Sale
Square Footage 2,881 sqft
Price per Sqft $433
MLS Listing ID 969908
Sold Date 08/26/24
Style Duplex Up/Down
Bedrooms 6
Rental Info Unrestricted
Year Built 1912
Annual Tax Amount $4,936
Tax Year 2023
Lot Size 3,484 Sqft
Acres 0.08
Property Description
NEW LISTING! Stunning Home & Revenue producer: Fully updated 6 bed, 3 bath Character home in desirable Vic West. This gorgeous character conversion has a wonderful floor plan w Bonus upper suite + easy potential for in-law suite, both w private access. Main flr has gleaming hardwood floors, character vintage details, large windows, modern updates, cozy fp, bright & spacious w extra high ceilings. Featuring 2 kitchens, 2 laundry, cedar wall accent, wood flrs, quartz counters, stainless appliances, hot water on demand, LED lighting, gas fireplace w/marble mantle, custom blinds, new appliances -2017, newly painted, mountain views. Large south-facing deck, interlock driveway, 2 hydro, 2 gas meters. Perimeter drain (2016), patio (2024), custom cedar shed (2017), updated roof, electrical panel, plumbing, painted inside & out. Low maintenance yard. A perfect home + investment property in desirable Vic West. Steps to the village, schools, ocean & town & transit. See brochure for details.
Location
State BC
County Capital Regional District
Area Vw Victoria West
Zoning R1-B
Direction North
Rooms
Basement Finished, Full, Walk-Out Access, With Windows
Main Level Bedrooms 2
Kitchen 2
Interior
Interior Features Breakfast Nook, Closet Organizer, Dining/Living Combo, Eating Area, French Doors, Soaker Tub, Storage
Heating Baseboard, Electric, Natural Gas
Cooling None
Flooring Mixed, Wood
Fireplaces Number 1
Fireplaces Type Gas, Living Room
Fireplace 1
Window Features Vinyl Frames
Appliance Dryer, F/S/W/D, Oven/Range Electric, Refrigerator, Washer
Laundry In House, In Unit
Exterior
Exterior Feature Balcony/Deck, Balcony/Patio, Fencing: Partial, Garden, Low Maintenance Yard
Utilities Available Cable To Lot, Electricity To Lot, Garbage, Natural Gas To Lot, Phone To Lot, Recycling
View Y/N 1
View Mountain(s)
Roof Type Fibreglass Shingle
Handicap Access Primary Bedroom on Main
Parking Type Driveway, On Street
Total Parking Spaces 5
Building
Lot Description Central Location, Corner, Easy Access, Family-Oriented Neighbourhood, Irregular Lot, Landscaped, Marina Nearby, Quiet Area, Recreation Nearby, Serviced, Shopping Nearby, Sidewalk
Building Description Shingle-Wood,Stucco,Wood, Duplex Up/Down
Faces North
Foundation Slab, Stone
Sewer Sewer To Lot
Water Municipal, To Lot
Architectural Style Character
Additional Building Exists
Structure Type Shingle-Wood,Stucco,Wood
Others
Tax ID 009-327-916
Ownership Freehold
Pets Description Aquariums, Birds, Caged Mammals, Cats, Dogs
Read Less
Want to know what your home might be worth? Contact us for a FREE valuation!

Our team is ready to help you sell your home for the highest possible price ASAP
Bought with RE/MAX Generation - The Neal Estate Group






