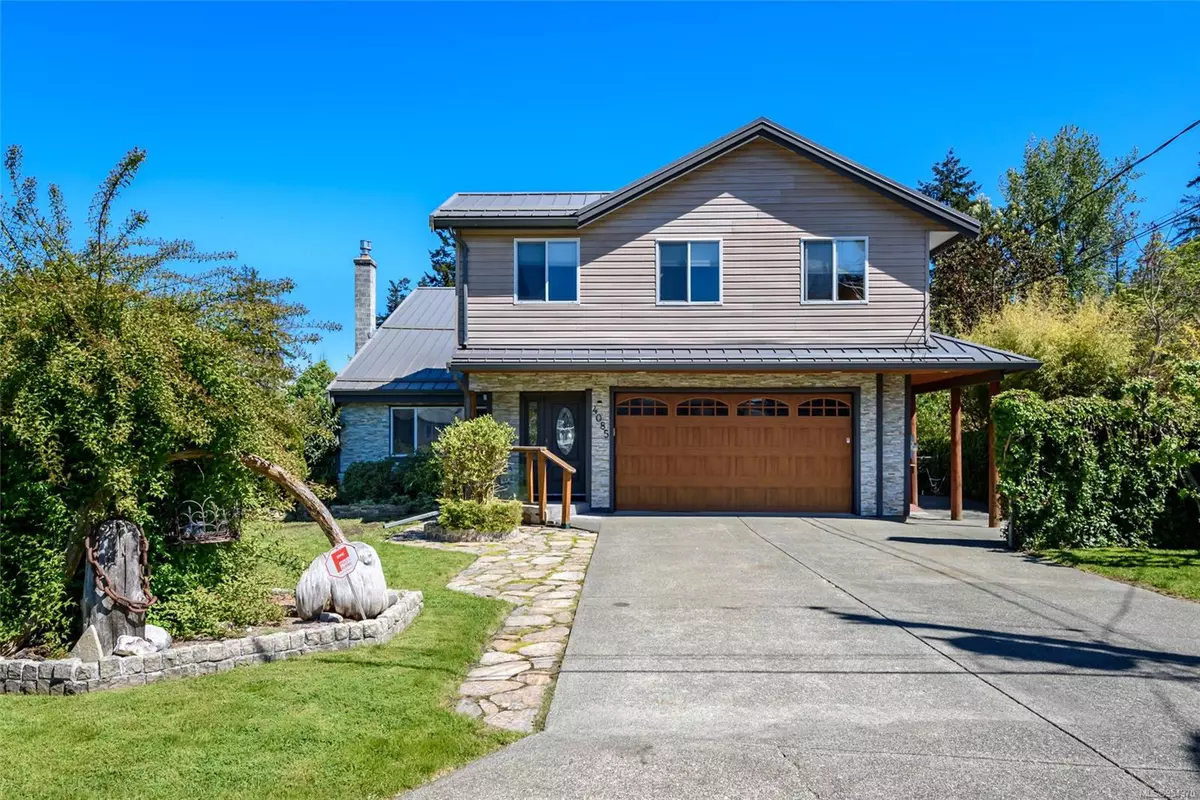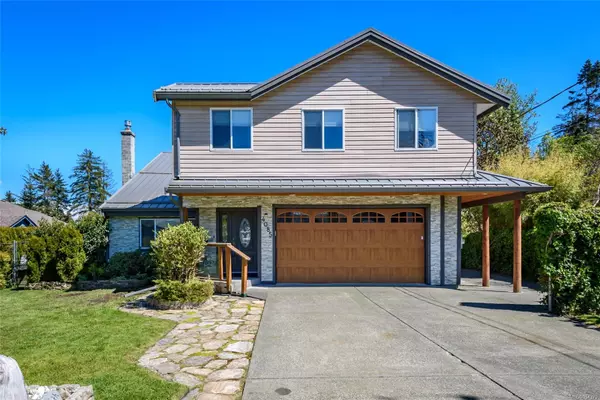$1,090,000
$1,099,000
0.8%For more information regarding the value of a property, please contact us for a free consultation.
4085 Carey Pl Royston, BC V0R 2V0
7 Beds
3 Baths
2,639 SqFt
Key Details
Sold Price $1,090,000
Property Type Single Family Home
Sub Type Single Family Detached
Listing Status Sold
Purchase Type For Sale
Square Footage 2,639 sqft
Price per Sqft $413
MLS Listing ID 954370
Sold Date 08/26/24
Style Main Level Entry with Upper Level(s)
Bedrooms 7
Rental Info Unrestricted
Year Built 1980
Annual Tax Amount $3,941
Tax Year 2023
Lot Size 0.260 Acres
Acres 0.26
Property Description
The perfect package, an AMAZING riverfront property, with a beautifully renovated home! The bright custom kitchen features granite countertops, stainless appls, spacious pantry & loads of prep space. Adjoining dining and family rooms with lots of window & patio doors w/access to the beautifully landscaped back yard. Enjoy spectacular views, entertaining on the decks, the hot tub, & of course swimming & paddling in the river. Living area has vaulted ceilings & hand crafted river rock f/p. Upstairs the primary bedroom features a walk-in closet, 5 pc ensuite with double sinks, electric f/p, & your own private deck! Your guests can also spread out on the upper level with 5 bedrooms & a bonus room, plus there's another bedroom downstairs w/full bath. Additional features incl. heated tile floors, hot water on demand, "hurricane" windows, custom blinds, metal roof & heat pump. Just steps to the ocean & minutes to town. Ample parking, but pls note garage has been converted to living space.
Location
State BC
County Courtenay, City Of
Area Cv Courtenay South
Zoning R-1
Direction West
Rooms
Basement Crawl Space
Main Level Bedrooms 1
Kitchen 1
Interior
Heating Electric, Heat Pump
Cooling Air Conditioning
Flooring Mixed
Fireplaces Number 3
Fireplaces Type Gas
Equipment Central Vacuum
Fireplace 1
Appliance Dishwasher, F/S/W/D, Hot Tub, Microwave
Laundry In House
Exterior
Exterior Feature Balcony, Balcony/Deck
Waterfront 1
Waterfront Description River
View Y/N 1
View River
Roof Type Metal
Parking Type Driveway
Total Parking Spaces 2
Building
Lot Description Cul-de-sac, Landscaped, Level, Quiet Area, Recreation Nearby
Building Description Brick,Frame Wood,Insulation: Ceiling,Insulation: Walls,Vinyl Siding, Main Level Entry with Upper Level(s)
Faces West
Foundation Poured Concrete
Sewer Septic System
Water Regional/Improvement District
Structure Type Brick,Frame Wood,Insulation: Ceiling,Insulation: Walls,Vinyl Siding
Others
Restrictions Building Scheme
Tax ID 003-038-785
Ownership Freehold
Pets Description Aquariums, Birds, Caged Mammals, Cats, Dogs
Read Less
Want to know what your home might be worth? Contact us for a FREE valuation!

Our team is ready to help you sell your home for the highest possible price ASAP
Bought with Oakwyn Realty Ltd. (CMBLND)






