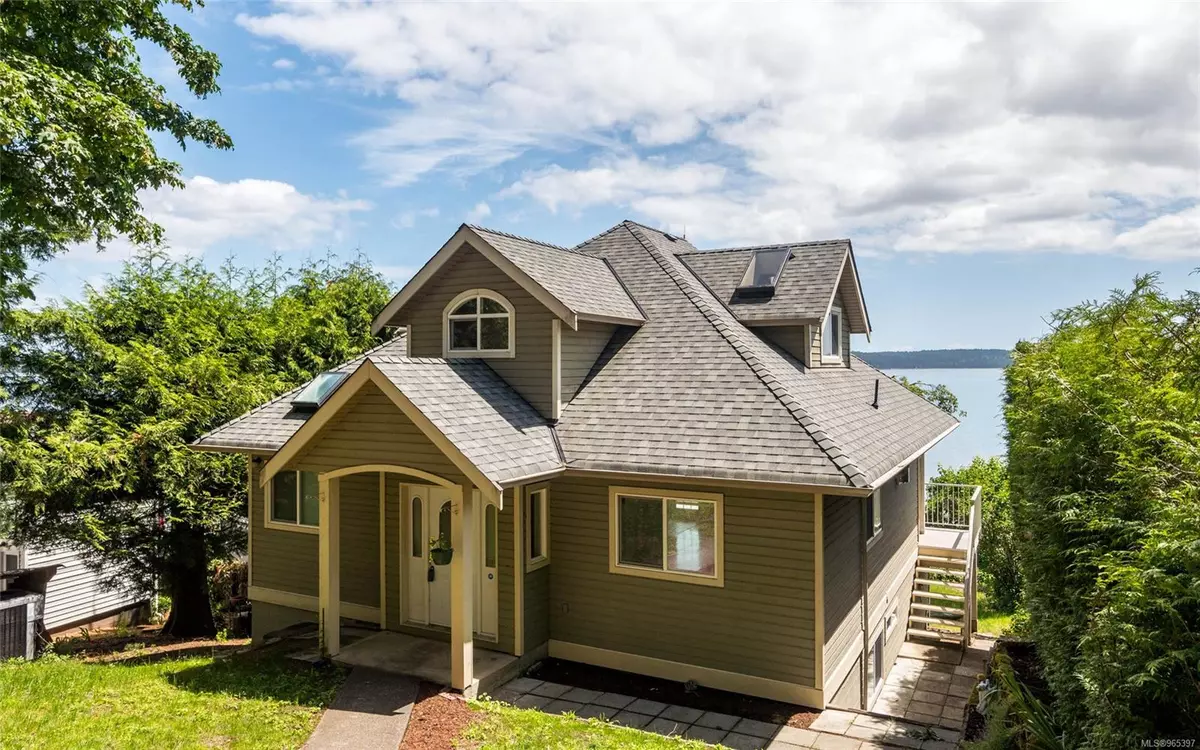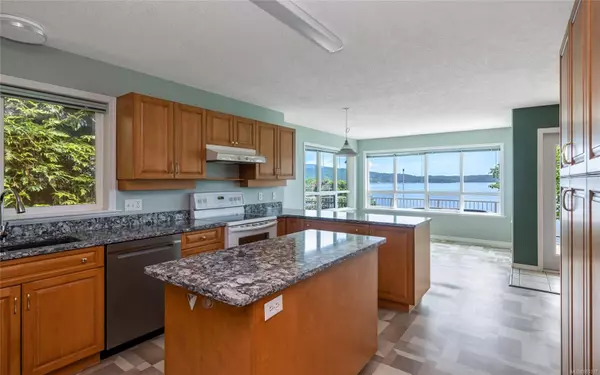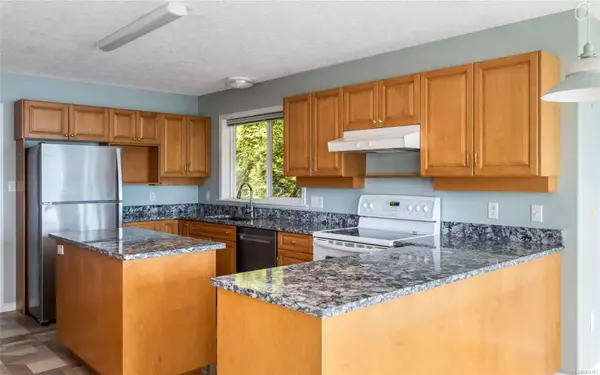$1,250,000
$1,299,000
3.8%For more information regarding the value of a property, please contact us for a free consultation.
1715 Sandy Beach Rd Mill Bay, BC V0R 2P0
5 Beds
4 Baths
2,775 SqFt
Key Details
Sold Price $1,250,000
Property Type Single Family Home
Sub Type Single Family Detached
Listing Status Sold
Purchase Type For Sale
Square Footage 2,775 sqft
Price per Sqft $450
MLS Listing ID 965397
Sold Date 08/26/24
Style Main Level Entry with Lower/Upper Lvl(s)
Bedrooms 5
Rental Info Unrestricted
Year Built 1997
Annual Tax Amount $6,618
Tax Year 2023
Lot Size 0.440 Acres
Acres 0.44
Property Description
Located on a 0.44 acre lot nestled along the shores of Mill Bay this 2,775 sqft, 5 bed, 4 bath oceanfront home offers privacy and seclusion, yet is mere moments from the charming shops, restaurants, and amenities of Mill Bay. As you enter the home you are greeted by a large foyer leading to the living area with its oversized windows perfect for gazing at the natural beauty of the Saanich Inlet & allowing for an abundance of natural light. The large functional kitchen with dining area provides a great entertaining space with the ocean as your backdrop. Retreat to the second level primary where you will find vaulted ceilings, a 3 pc ensuite & private balcony providing unobstructed views of the marine life & passing ships. The home provides a flexible floor plan with 4 bedrooms on the lower level including an additional primary with 2pc ensuite & 4pc guest bath. Additional features include a detached double garage with workshop, a new furnace, heat pump, roof & fireplace.
Location
State BC
County Cowichan Valley Regional District
Area Ml Mill Bay
Zoning RR-3
Direction West
Rooms
Basement Finished, Walk-Out Access, With Windows
Kitchen 1
Interior
Heating Electric, Forced Air, Heat Pump
Cooling Air Conditioning
Fireplaces Number 1
Fireplaces Type Propane
Fireplace 1
Laundry In House
Exterior
Garage Spaces 2.0
Waterfront 1
Waterfront Description Ocean
View Y/N 1
View Mountain(s), Ocean
Roof Type Fibreglass Shingle
Parking Type Driveway, Garage Double
Total Parking Spaces 2
Building
Building Description Other, Main Level Entry with Lower/Upper Lvl(s)
Faces West
Foundation Poured Concrete, Slab
Sewer Septic System
Water Well: Shallow
Structure Type Other
Others
Restrictions Restrictive Covenants
Tax ID 004-792-106
Ownership Freehold
Pets Description Aquariums, Birds, Caged Mammals, Cats, Dogs
Read Less
Want to know what your home might be worth? Contact us for a FREE valuation!

Our team is ready to help you sell your home for the highest possible price ASAP
Bought with DFH Real Estate Ltd.






