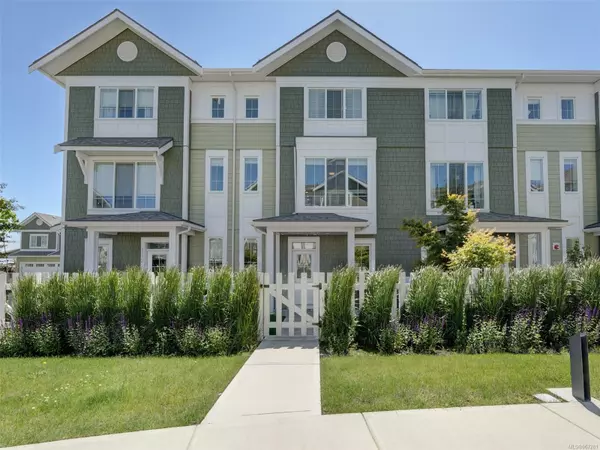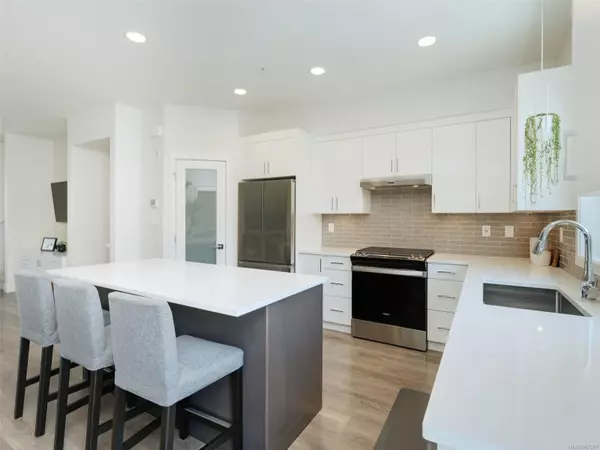$790,000
$799,000
1.1%For more information regarding the value of a property, please contact us for a free consultation.
3501 Dunlin St #110 Colwood, BC V9C 0P7
4 Beds
3 Baths
1,487 SqFt
Key Details
Sold Price $790,000
Property Type Townhouse
Sub Type Row/Townhouse
Listing Status Sold
Purchase Type For Sale
Square Footage 1,487 sqft
Price per Sqft $531
Subdivision Compass
MLS Listing ID 967281
Sold Date 08/23/24
Style Ground Level Entry With Main Up
Bedrooms 4
HOA Fees $286/mo
Rental Info Unrestricted
Year Built 2021
Annual Tax Amount $3,193
Tax Year 2023
Lot Size 1,306 Sqft
Acres 0.03
Property Description
Welcome to Compass in Royal Bay. Built in 2020 by Gable Craft Homes, this townhouse is the perfect combination of luxury and functionality. The lower floor boasts a dbl car garage with EV hook-up, and bedroom. Natural light floods through the open main floor, made grand by it's 9' ceilings. Relax in the spacious living room, and comfortably host your family gatherings in the large dining area. The chef-inspired kitchen includes a gas range, walk-in pantry, stainless appliances, quartz countertops, and an 8’ island. Soak in the afternoon sun on the 20’ balcony with the ocean breeze, and peek-a-boo water views. A 2-piece powder room completes the main floor. Upstairs, you will find the large primary bedroom with full-sized walk-in closet and stunning spa-like ensuite. The top floor also includes 2 more bedrooms, laundry, and the 4-piece main bathroom. This incredible community is surrounded by parks, schools, shopping, restaurants, trails, walkable beach access and all other amenities.
Location
State BC
County Capital Regional District
Area Co Royal Bay
Direction North
Rooms
Basement None
Kitchen 1
Interior
Heating Forced Air, Natural Gas
Cooling None
Window Features Bay Window(s),Blinds,Screens,Skylight(s),Vinyl Frames
Laundry In Unit
Exterior
Garage Spaces 1.0
Roof Type Asphalt Shingle
Parking Type Garage
Total Parking Spaces 2
Building
Building Description Cement Fibre, Ground Level Entry With Main Up
Faces North
Story 3
Foundation Poured Concrete
Sewer Sewer Connected
Water Municipal
Structure Type Cement Fibre
Others
Tax ID 031-542-131
Ownership Freehold/Strata
Acceptable Financing Purchaser To Finance
Listing Terms Purchaser To Finance
Pets Description Aquariums, Birds, Caged Mammals, Cats, Dogs
Read Less
Want to know what your home might be worth? Contact us for a FREE valuation!

Our team is ready to help you sell your home for the highest possible price ASAP
Bought with RE/MAX Generation






