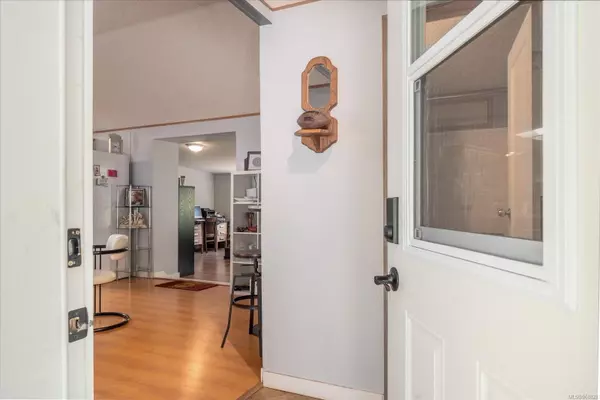$700,000
$749,900
6.7%For more information regarding the value of a property, please contact us for a free consultation.
13803 Long Lake Rd Ladysmith, BC V9G 1G4
4 Beds
3 Baths
1,870 SqFt
Key Details
Sold Price $700,000
Property Type Manufactured Home
Sub Type Manufactured Home
Listing Status Sold
Purchase Type For Sale
Square Footage 1,870 sqft
Price per Sqft $374
MLS Listing ID 968428
Sold Date 08/23/24
Style Rancher
Bedrooms 4
Rental Info Unrestricted
Year Built 2008
Annual Tax Amount $2,230
Tax Year 2023
Lot Size 1.870 Acres
Acres 1.87
Property Description
Discover serene living fused w convenience in this charming 4-bdrm, 3-ba home at 13803 Long Lake Rd. Inside, enjoy a layout that seamlessly integrates living and dining areas, perfect for family gatherings or entertaining guests. Step outside to revel in the expansive outdoor space this property offers. The large lot includes a spring-fed creek and a tranquil pond that create a picturesque backdrop for your daily living. A ready-made spot for your RV, and the putting green provides a unique recreational feature right in your backyard. Just a short drive from home, engage with the community vibe by visiting the nearby Chuckwagon Market Ltd, Cedar Farmers Market and an array of Artisan Shops. For a touch of nature, the Yellow Point Bog Ecological Reserve is mere steps away. There is also the added convenience of being under a ten minute drive to the Nanaimo Airport. This property is not just a house; it's a lifestyle waiting to be embraced.
Location
State BC
County Cowichan Valley Regional District
Area Du Ladysmith
Zoning R-1
Direction West
Rooms
Other Rooms Storage Shed
Basement Crawl Space
Main Level Bedrooms 4
Kitchen 1
Interior
Heating Electric, Heat Pump, Wood
Cooling Air Conditioning, Window Unit(s)
Flooring Mixed
Fireplaces Number 1
Fireplaces Type Wood Stove
Fireplace 1
Window Features Skylight(s),Vinyl Frames
Laundry In House
Exterior
Exterior Feature Balcony/Deck, Garden
Roof Type Asphalt Shingle,Membrane
Handicap Access Ground Level Main Floor, Primary Bedroom on Main
Total Parking Spaces 6
Building
Lot Description Acreage, No Through Road, Park Setting, Private, Quiet Area, Rural Setting
Building Description Vinyl Siding, Rancher
Faces West
Foundation Poured Concrete
Sewer Septic System
Water Well: Drilled
Additional Building None
Structure Type Vinyl Siding
Others
Restrictions ALR: No
Tax ID 003-394-972
Ownership Freehold
Acceptable Financing Must Be Paid Off, Purchaser To Finance
Listing Terms Must Be Paid Off, Purchaser To Finance
Pets Description Aquariums, Birds, Caged Mammals, Cats, Dogs
Read Less
Want to know what your home might be worth? Contact us for a FREE valuation!

Our team is ready to help you sell your home for the highest possible price ASAP
Bought with eXp Realty






