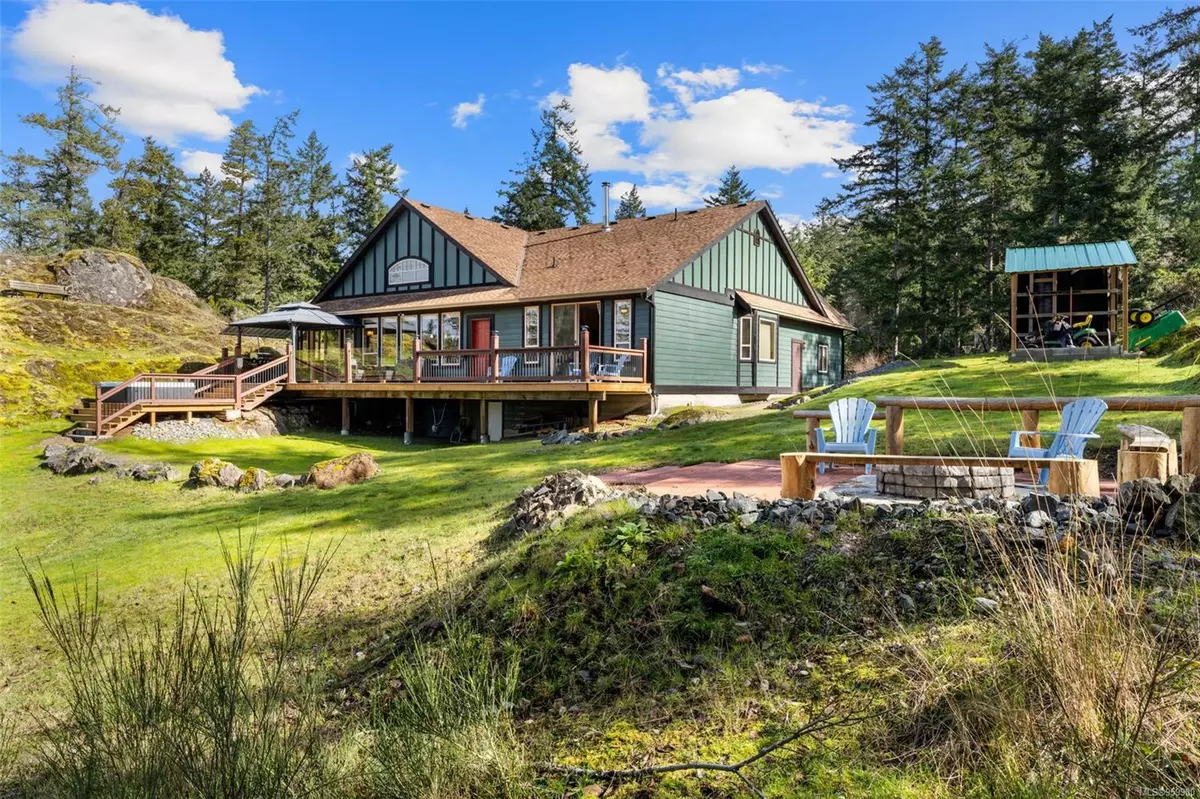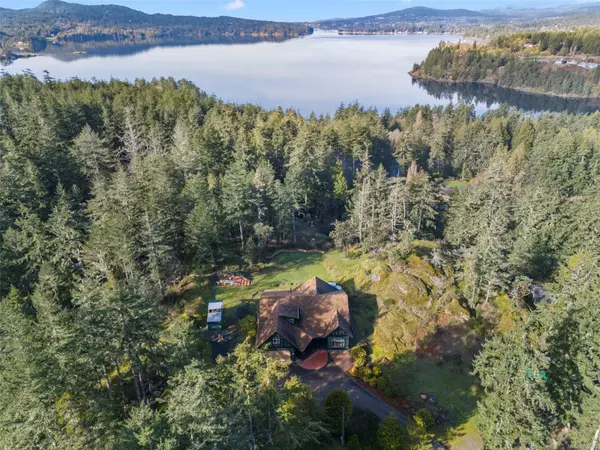$1,390,000
$1,399,900
0.7%For more information regarding the value of a property, please contact us for a free consultation.
4988 Nagle Rd Sooke, BC V9Z 1C7
4 Beds
4 Baths
2,615 SqFt
Key Details
Sold Price $1,390,000
Property Type Single Family Home
Sub Type Single Family Detached
Listing Status Sold
Purchase Type For Sale
Square Footage 2,615 sqft
Price per Sqft $531
MLS Listing ID 959900
Sold Date 08/22/24
Style Main Level Entry with Upper Level(s)
Bedrooms 4
Rental Info Unrestricted
Year Built 2006
Annual Tax Amount $5,387
Tax Year 2023
Lot Size 1.970 Acres
Acres 1.97
Property Description
Dreaming of West Coast living! Welcome to this stunning architecturally inspired home with OCEAN & Mt Views on a private sun drenched 2 acre parcel! You will be impressed the moment you step on to this property. Fir beam pillar and post highlight entry and veranda plus the fireplace in the open, bright, expansive vaulted ceilings living room. The large windows, open concept living and beautifully crafted finishings from Clarkson Construction blend the living space with the stunning views. This 2005 home Has 4/bed, 4/bath over 2600 sqft of living space with a double car garage, large driveway. The bright spacious primary bedroom has views of the ocean and mountains with tastefully finished 5 piece ensuite and large his and her walk in closet. The 2nd and 3rd bedrooms have their own ensuite. The property has lots or parking, double car garage, 2 sheds, 2 fire pits, large partially covered deck with hot to enjoy the view. Book to view today, this won't last long.
Location
State BC
County Capital Regional District
Area Sk East Sooke
Zoning RU4
Direction Northeast
Rooms
Other Rooms Barn(s), Storage Shed
Basement Crawl Space
Main Level Bedrooms 3
Kitchen 1
Interior
Interior Features Ceiling Fan(s), Dining Room, Eating Area, French Doors, Vaulted Ceiling(s)
Heating Electric, Forced Air, Wood
Cooling None
Flooring Carpet, Tile, Wood
Fireplaces Number 1
Fireplaces Type Living Room, Wood Burning
Equipment Central Vacuum, Electric Garage Door Opener
Fireplace 1
Window Features Blinds,Window Coverings
Appliance Dishwasher, F/S/W/D, Microwave
Laundry In House
Exterior
Exterior Feature Balcony/Deck, Balcony/Patio, Fencing: Partial
Garage Spaces 2.0
Utilities Available Cable Available, Electricity To Lot, Phone Available
View Y/N 1
View Mountain(s), Ocean
Roof Type Fibreglass Shingle
Handicap Access Ground Level Main Floor, Primary Bedroom on Main
Parking Type Attached, Driveway, Garage Double, RV Access/Parking
Total Parking Spaces 6
Building
Lot Description Acreage, Landscaped, Private, Rural Setting, Sloping
Building Description Cement Fibre,Frame Wood, Main Level Entry with Upper Level(s)
Faces Northeast
Story 2
Foundation Poured Concrete
Sewer Septic System
Water Cistern, Well: Drilled
Architectural Style West Coast
Structure Type Cement Fibre,Frame Wood
Others
Tax ID 026-454-599
Ownership Freehold/Strata
Pets Description Aquariums, Birds, Caged Mammals, Cats, Dogs, Number Limit, Size Limit
Read Less
Want to know what your home might be worth? Contact us for a FREE valuation!

Our team is ready to help you sell your home for the highest possible price ASAP
Bought with RE/MAX Camosun






