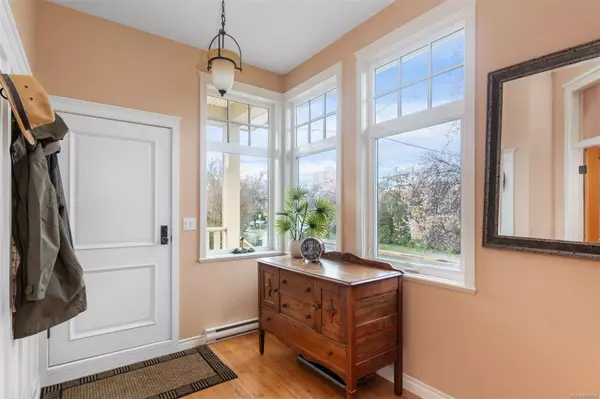$859,000
$899,900
4.5%For more information regarding the value of a property, please contact us for a free consultation.
247 Government St #4 Victoria, BC V8V 2L1
3 Beds
2 Baths
1,408 SqFt
Key Details
Sold Price $859,000
Property Type Townhouse
Sub Type Row/Townhouse
Listing Status Sold
Purchase Type For Sale
Square Footage 1,408 sqft
Price per Sqft $610
Subdivision Carriage Walk
MLS Listing ID 968434
Sold Date 08/22/24
Style Main Level Entry with Upper Level(s)
Bedrooms 3
HOA Fees $576/mo
Rental Info Unrestricted
Year Built 2006
Annual Tax Amount $4,490
Tax Year 2023
Lot Size 1,306 Sqft
Acres 0.03
Property Description
Sunlit luxurious townhouse in the heart of James Bay! 2 beds plus a 3rd den/office/bedroom on the lower level. Experience life in the treetops, as the main living space is situated on the top floor of the building, allowing light to come through the windows and skylights from all directions! This quiet and bright 1400+sqft character conversion by Abstract Developments in 2006 is truly remarkable. The entry reveals a bright den/office space and room to greet your guests. Head upstairs to the living/dining area with up to 16 foot vaulted ceilings, skylights, stained glass windows, hardwood floors, electric fp w/detailed wood mantle, and gorgeous wood kitchen. Features: Primary bed with 12’ ceilings, ensuite w/ heated tile floors; bright kitchen w/ breakfast bar, quartz counters, parking spot. Bonus attic/loft perfect for a cozy artist studio, or extra storage. A short walk to Dallas Rd waterfront, Beacon Hill Park, close to downtown. Schedule a viewing today!
Location
State BC
County Capital Regional District
Area Vi James Bay
Direction South
Rooms
Basement None
Main Level Bedrooms 2
Kitchen 1
Interior
Interior Features Bar, Ceiling Fan(s), Dining/Living Combo, Vaulted Ceiling(s)
Heating Baseboard, Electric
Cooling None
Flooring Carpet, Hardwood, Tile
Fireplaces Number 1
Fireplaces Type Electric, Living Room
Fireplace 1
Window Features Stained/Leaded Glass,Vinyl Frames
Appliance Dishwasher, F/S/W/D
Laundry In Unit
Exterior
Exterior Feature Balcony/Patio
View Y/N 1
View City
Roof Type Fibreglass Shingle
Parking Type Additional, Other
Total Parking Spaces 1
Building
Lot Description Central Location, Corner, Family-Oriented Neighbourhood, Level, Square Lot
Building Description Frame Wood,Insulation: Ceiling,Insulation: Walls,Wood, Main Level Entry with Upper Level(s)
Faces South
Story 3
Foundation Poured Concrete
Sewer Sewer To Lot
Water Municipal
Architectural Style Character
Structure Type Frame Wood,Insulation: Ceiling,Insulation: Walls,Wood
Others
HOA Fee Include Garbage Removal,Insurance,Maintenance Grounds
Restrictions ALR: No
Tax ID 026-681-153
Ownership Freehold/Strata
Pets Description Cats, Dogs
Read Less
Want to know what your home might be worth? Contact us for a FREE valuation!

Our team is ready to help you sell your home for the highest possible price ASAP
Bought with Sutton Group West Coast Realty






