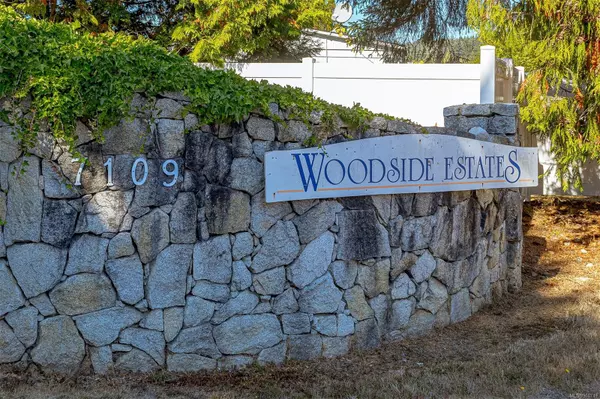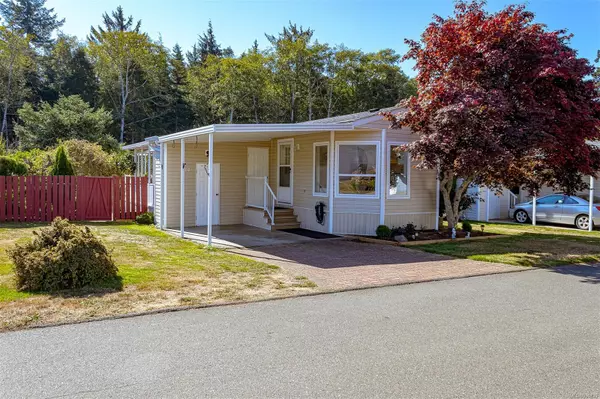$346,000
$349,900
1.1%For more information regarding the value of a property, please contact us for a free consultation.
7109 West Coast Rd #14 Sooke, BC V9Z 0S3
2 Beds
1 Bath
1,142 SqFt
Key Details
Sold Price $346,000
Property Type Manufactured Home
Sub Type Manufactured Home
Listing Status Sold
Purchase Type For Sale
Square Footage 1,142 sqft
Price per Sqft $302
MLS Listing ID 960719
Sold Date 08/21/24
Style Rancher
Bedrooms 2
HOA Fees $600/mo
Rental Info No Rentals
Year Built 1994
Annual Tax Amount $978
Tax Year 2023
Property Description
Great opportunity to downsize in this adult oriented community. You will love this 1994 built, 2 bedroom, 1 bath, 1142sq/ft rancher styled home in Woodside Estates, just outside of Sooke, BC. This home offers a bright kitchen with tons of natural light and an abundance of counter space. The spacious living room with its vaulted ceilings is perfect for entertaining. The primary bedroom is located at the rear of the home and offers lots of closet space. The bathroom is roomy and bright due to the oversized skylight. The 2nd bedroom makes for a great guest room or office. Enjoy the outdoors year round with the window drenched sunroom. Enjoy your private fenced gardens from your back patio deck. Single carport with additional parking and storage. New heat pump installed in 2023. Handy location just minutes to everything including shopping, public transit, recreation and don’t forget Whiffin Spit. This is a 55+ community
Location
State BC
County Capital Regional District
Area Sk Whiffin Spit
Direction Southeast
Rooms
Basement Crawl Space
Main Level Bedrooms 2
Kitchen 1
Interior
Interior Features Light Pipe, Storage
Heating Heat Pump
Cooling Air Conditioning
Appliance F/S/W/D, Microwave, Range Hood
Laundry In House
Exterior
Carport Spaces 1
Roof Type Asphalt Shingle
Handicap Access Ground Level Main Floor, Primary Bedroom on Main
Parking Type Carport
Total Parking Spaces 2
Building
Building Description Insulation: Ceiling,Insulation: Walls,Vinyl Siding,Wood, Rancher
Faces Southeast
Foundation Other
Sewer Sewer Connected
Water Municipal
Structure Type Insulation: Ceiling,Insulation: Walls,Vinyl Siding,Wood
Others
Ownership Pad Rental
Acceptable Financing Purchaser To Finance
Listing Terms Purchaser To Finance
Pets Description Cats, Dogs
Read Less
Want to know what your home might be worth? Contact us for a FREE valuation!

Our team is ready to help you sell your home for the highest possible price ASAP
Bought with Pemberton Holmes - Sooke






