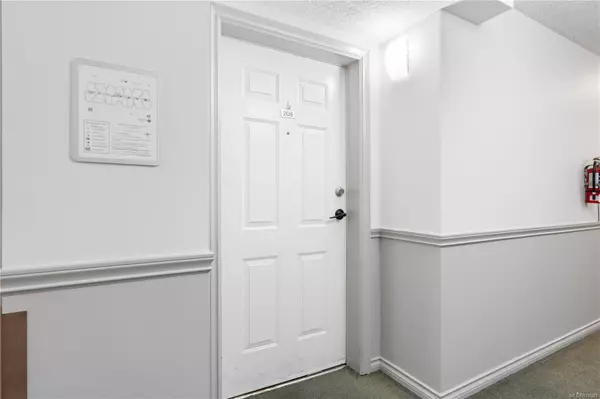$475,000
$479,900
1.0%For more information regarding the value of a property, please contact us for a free consultation.
545 Manchester Rd #208 Victoria, BC V8T 5H6
1 Bed
1 Bath
782 SqFt
Key Details
Sold Price $475,000
Property Type Condo
Sub Type Condo Apartment
Listing Status Sold
Purchase Type For Sale
Square Footage 782 sqft
Price per Sqft $607
Subdivision Hampton Court
MLS Listing ID 971041
Sold Date 08/20/24
Style Condo
Bedrooms 1
HOA Fees $366/mo
Rental Info Unrestricted
Year Built 1993
Annual Tax Amount $2,306
Tax Year 2024
Lot Size 871 Sqft
Acres 0.02
Property Description
Are you looking for a condo that has in suite laundry? allows pets? allows BBQs? has an underground parking space?(with a potential to rent a second spot!) separate storage? AND bike storage?
You found it! Welcome to Hampton Court. Located near the Selkirk Trestle & Waterway, just minutes from the Galloping Goose Trail. This NON TENANTED, 1 bed 1 bath condo boasts an abundance of natural light. Relax in the open concept living/dining room with gas fireplace. (gas included in strata fee)
The kitchen has high end stainless steel appliances. The primary bedroom is very generous in size, with a brand new closet organizer. A beautifully done 4-piece bathroom finishes the interior. Sun lover? Soak it all up on the south facing deck and take in the lush green oasis between the two Manchester Buildings. Overseen by a very professional strata with great contingency funds. Call today to view your new home!
All information deemed important to purchase must be verified by buyer.
Location
State BC
County Capital Regional District
Area Vi Burnside
Direction North
Rooms
Basement None
Main Level Bedrooms 1
Kitchen 1
Interior
Interior Features Breakfast Nook, Ceiling Fan(s), Dining/Living Combo, Elevator
Heating Baseboard, Electric
Cooling None
Flooring Vinyl
Fireplaces Number 1
Fireplaces Type Gas
Fireplace 1
Appliance Dishwasher, Dryer, F/S/W/D, Microwave, Washer
Laundry In Unit
Exterior
Exterior Feature Balcony/Deck, Security System, Wheelchair Access
Amenities Available Bike Storage, Common Area, Elevator(s), Secured Entry, Security System
Roof Type Asphalt Torch On
Handicap Access Primary Bedroom on Main
Parking Type Underground
Total Parking Spaces 1
Building
Building Description Frame Wood,Stucco, Condo
Faces North
Story 4
Foundation Poured Concrete
Sewer Sewer Connected
Water Municipal
Structure Type Frame Wood,Stucco
Others
HOA Fee Include Garbage Removal,Gas,Insurance,Maintenance Grounds,Property Management,Recycling,Sewer,Water
Tax ID 018-237-835
Ownership Freehold/Strata
Pets Description Aquariums, Birds, Caged Mammals, Cats, Dogs
Read Less
Want to know what your home might be worth? Contact us for a FREE valuation!

Our team is ready to help you sell your home for the highest possible price ASAP
Bought with Royal LePage Coast Capital - Chatterton






