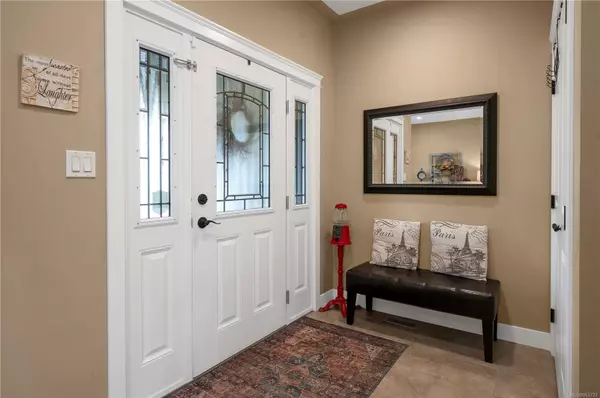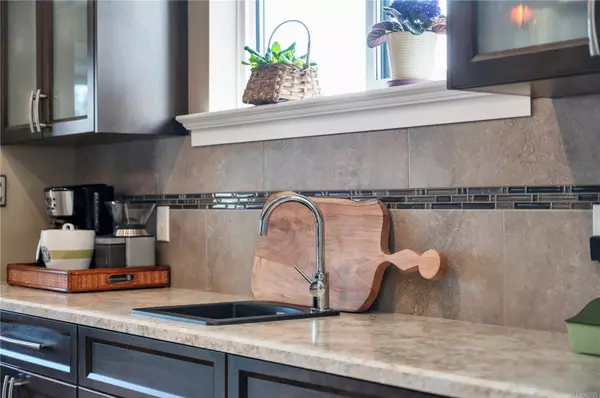$895,000
$925,000
3.2%For more information regarding the value of a property, please contact us for a free consultation.
196 Oregon Rd Campbell River, BC V9W 8G9
3 Beds
3 Baths
2,170 SqFt
Key Details
Sold Price $895,000
Property Type Single Family Home
Sub Type Single Family Detached
Listing Status Sold
Purchase Type For Sale
Square Footage 2,170 sqft
Price per Sqft $412
Subdivision Maryland
MLS Listing ID 963723
Sold Date 08/16/24
Style Rancher
Bedrooms 3
Rental Info Unrestricted
Year Built 2015
Annual Tax Amount $5,716
Tax Year 2022
Lot Size 9,147 Sqft
Acres 0.21
Property Description
Nestled in the highly sought-after Maryland subdivision, this stunning 3-bedroom, 3-bathroom craftsman ranch-style home offers a perfect blend of elegance and comfort. Featuring a versatile bonus room, this property is ideal for families and retirees.
Step inside and you'll be greeted by 9-foot ceilings that create a spacious and airy feel throughout the home. The heart of the house is the expansive kitchen, boasting modern amenities and a convenient bar area. This space seamlessly flows into the living and dining areas, making it perfect for hosting gatherings with friends and family.
Outside you'll find a large covered patio that overlooks a fully fenced and beautifully landscaped backyard. Perfect for summer barbecues and quiet evenings
RV enthusiasts will appreciate the ample parking space complete with a sani cleanout, ensuring that your recreational vehicle is ready for your next adventure.
Don’t miss this incredible opportunity in the Maryland subdivision.
Location
State BC
County Campbell River, City Of
Area Cr Willow Point
Zoning R1
Direction West
Rooms
Basement Crawl Space
Main Level Bedrooms 3
Kitchen 1
Interior
Interior Features Bar, Dining/Living Combo
Heating Electric, Forced Air
Cooling Air Conditioning
Flooring Mixed
Fireplaces Number 1
Fireplaces Type Gas
Equipment Central Vacuum Roughed-In, Security System
Fireplace 1
Window Features Insulated Windows
Appliance Dishwasher, F/S/W/D, Garburator
Laundry In House
Exterior
Exterior Feature Balcony/Deck, Fencing: Full, Sprinkler System
Garage Spaces 1.0
Roof Type Fibreglass Shingle
Handicap Access Primary Bedroom on Main
Parking Type Garage, RV Access/Parking
Total Parking Spaces 2
Building
Lot Description Easy Access, Family-Oriented Neighbourhood, Irrigation Sprinkler(s), Landscaped
Building Description Insulation: Ceiling,Insulation: Walls,Wood, Rancher
Faces West
Foundation Poured Concrete
Sewer Sewer To Lot
Water Municipal
Structure Type Insulation: Ceiling,Insulation: Walls,Wood
Others
Tax ID 026-108-836
Ownership Freehold
Pets Description Aquariums, Birds, Caged Mammals, Cats, Dogs
Read Less
Want to know what your home might be worth? Contact us for a FREE valuation!

Our team is ready to help you sell your home for the highest possible price ASAP
Bought with eXp Realty






