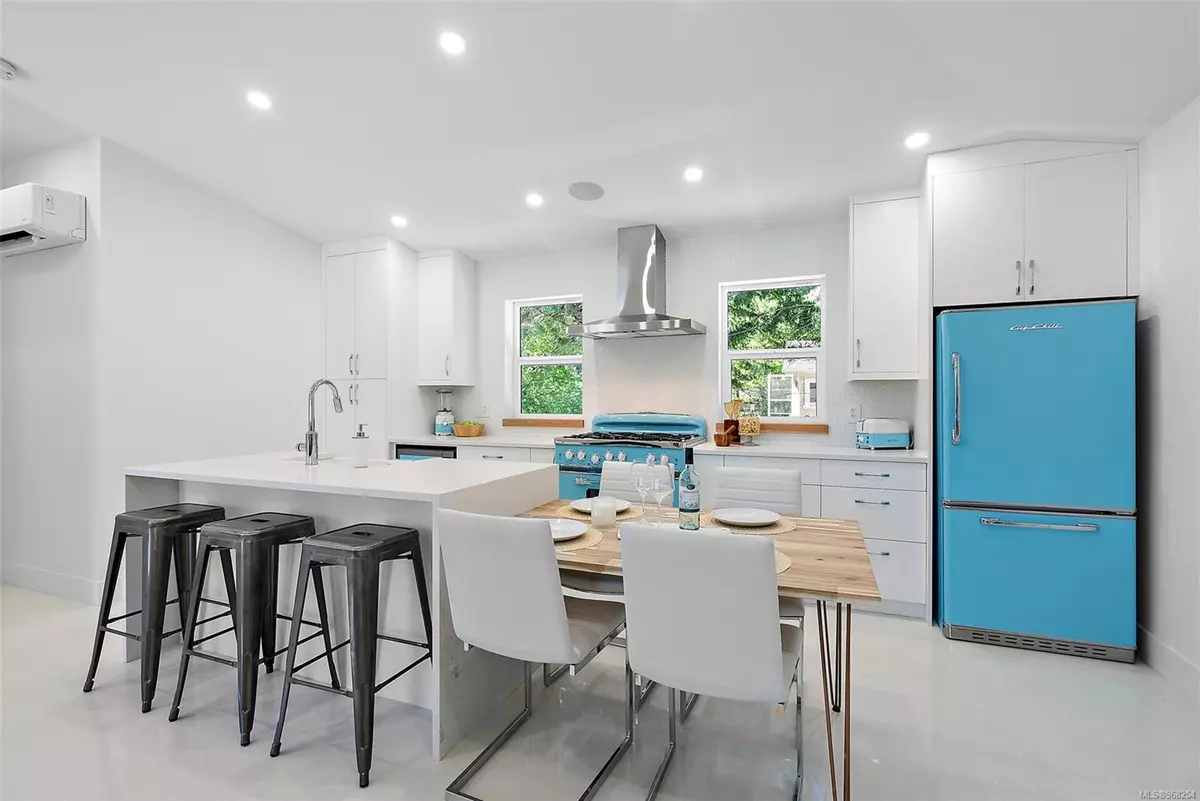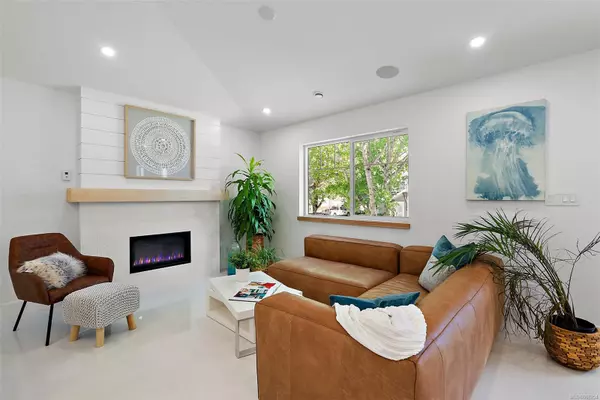$1,195,000
$1,200,000
0.4%For more information regarding the value of a property, please contact us for a free consultation.
3192 Fifth St Victoria, BC V8X 1E7
3 Beds
3 Baths
1,556 SqFt
Key Details
Sold Price $1,195,000
Property Type Single Family Home
Sub Type Single Family Detached
Listing Status Sold
Purchase Type For Sale
Square Footage 1,556 sqft
Price per Sqft $767
MLS Listing ID 968254
Sold Date 08/16/24
Style Main Level Entry with Lower Level(s)
Bedrooms 3
Rental Info Unrestricted
Year Built 2024
Annual Tax Amount $2,743
Tax Year 2023
Lot Size 3,049 Sqft
Acres 0.07
Property Description
Nestled in Victoria, BC, this brand new (2-5-10 warranty), captivating 3-bedroom, 3-bathroom home seamlessly merges retro charm with contemporary elegance. The iconic white picket fence welcomes you to a world where vintage allure meets modern functionality. The kitchen boasts exclusive beach blue retro appliances. Pristine white concrete floors and vaulted ceilings enhance the airy ambiance, while the flexible layout adapts to your lifestyle. The primary bedroom features a luxurious 3 piece ensuite with custom shower and walk-in closet. The lower level includes a large recreation room, 2 additional bedrooms, laundry and a full bathroom. The low maintenance yard boasts artificial grass and a tranquil patio area, perfect for relaxing or entertaining outdoors without the hassle of constant upkeep. Located steps from Quadra Elementary School, Mayfair Mall, and minutes to downtown, making it a rare gem in Victoria, BC. 2-5-10 Warranty included
Location
State BC
County Capital Regional District
Area Vi Mayfair
Direction East
Rooms
Basement Finished, Full
Main Level Bedrooms 1
Kitchen 1
Interior
Heating Heat Pump, Natural Gas
Cooling Air Conditioning
Flooring Carpet, Concrete, Linoleum, Tile
Fireplaces Number 1
Fireplaces Type Gas
Fireplace 1
Window Features Vinyl Frames
Laundry In House
Exterior
Exterior Feature Balcony/Patio, Fencing: Partial, Low Maintenance Yard
Utilities Available Cable Available, Compost, Electricity To Lot, Garbage, Natural Gas To Lot, Phone Available, Recycling
Roof Type Asphalt Shingle
Parking Type Driveway
Total Parking Spaces 2
Building
Lot Description Central Location, Family-Oriented Neighbourhood, Near Golf Course, Rectangular Lot
Building Description Cement Fibre, Main Level Entry with Lower Level(s)
Faces East
Foundation Poured Concrete
Sewer Sewer Connected
Water Municipal
Structure Type Cement Fibre
Others
Tax ID 031-663-958
Ownership Freehold
Pets Description Aquariums, Birds, Caged Mammals, Cats, Dogs
Read Less
Want to know what your home might be worth? Contact us for a FREE valuation!

Our team is ready to help you sell your home for the highest possible price ASAP
Bought with Rennie & Associates Realty Ltd.






