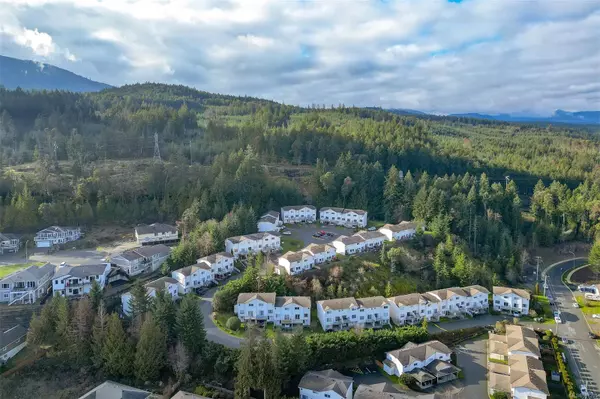$440,000
$479,000
8.1%For more information regarding the value of a property, please contact us for a free consultation.
941 Malone Rd #32 Ladysmith, BC V9G 1S2
3 Beds
3 Baths
1,536 SqFt
Key Details
Sold Price $440,000
Property Type Townhouse
Sub Type Row/Townhouse
Listing Status Sold
Purchase Type For Sale
Square Footage 1,536 sqft
Price per Sqft $286
Subdivision Edgewood Estates
MLS Listing ID 967215
Sold Date 08/15/24
Style Main Level Entry with Upper Level(s)
Bedrooms 3
HOA Fees $389/mo
Rental Info Unrestricted
Year Built 1993
Annual Tax Amount $3,260
Tax Year 2023
Lot Size 871 Sqft
Acres 0.02
Property Description
Welcome to this bright spacious townhome in a family and pet friendly complex. Enjoy mountain views toward the mainland from the living areas and primary bedroom. Strata allows for 2 dogs, 2 cats or 1 dog and 1 cat, with no size restriction. Located in a quiet area close to schools, walking trails and recreation, it has a sensible floor plan for families with 3 bedrooms located upstairs including a roomy primary suite with views and 4 pc ensuite, and another full bathroom on this level. Lower level entrance with bonus room and extra storage. Easy care backyard, laundry room with 2 piece guest bathroom located near the kitchen. Convenient covered parking. This is a well managed complex with a mix of renters and owners. Bring your fresh ideas.
Location
State BC
County Ladysmith, Town Of
Area Du Ladysmith
Zoning R3
Direction East
Rooms
Basement None
Kitchen 1
Interior
Interior Features Dining/Living Combo, Jetted Tub, Storage
Heating Baseboard
Cooling None
Flooring Carpet, Laminate, Vinyl
Window Features Insulated Windows,Vinyl Frames
Appliance F/S/W/D, Oven/Range Electric, Refrigerator
Laundry In Unit
Exterior
Exterior Feature Balcony/Deck, Fencing: Partial, Low Maintenance Yard
Carport Spaces 1
Utilities Available Cable Available, Compost, Electricity To Lot, Garbage, Phone Available, Recycling
View Y/N 1
View Mountain(s)
Roof Type Fibreglass Shingle
Parking Type Carport, Driveway, Guest, On Street
Total Parking Spaces 3
Building
Lot Description Family-Oriented Neighbourhood, Hillside, Quiet Area, Recreation Nearby, Serviced, Shopping Nearby
Building Description Insulation: Walls,Vinyl Siding,Wood, Main Level Entry with Upper Level(s)
Faces East
Story 3
Foundation Poured Concrete
Sewer Sewer Connected
Water Municipal
Additional Building None
Structure Type Insulation: Walls,Vinyl Siding,Wood
Others
HOA Fee Include Garbage Removal,Maintenance Grounds,Property Management,Recycling,Sewer
Tax ID 018-559-379
Ownership Freehold/Strata
Acceptable Financing Must Be Paid Off
Listing Terms Must Be Paid Off
Pets Description Aquariums, Birds, Caged Mammals, Cats, Dogs
Read Less
Want to know what your home might be worth? Contact us for a FREE valuation!

Our team is ready to help you sell your home for the highest possible price ASAP
Bought with Sutton Group-West Coast Realty (Dunc)






