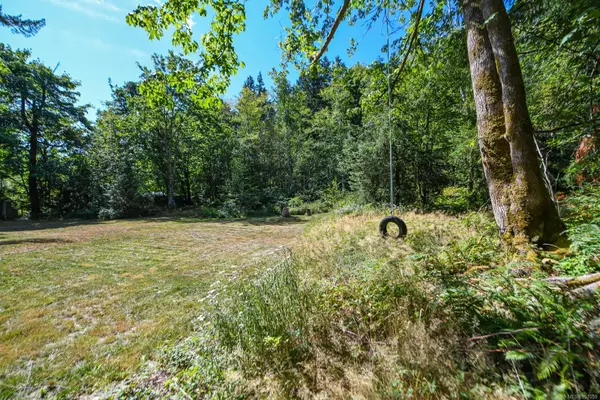$1,300,000
$1,300,000
For more information regarding the value of a property, please contact us for a free consultation.
6437 Rennie Rd Courtenay, BC V9J 1V1
4 Beds
4 Baths
3,566 SqFt
Key Details
Sold Price $1,300,000
Property Type Single Family Home
Sub Type Single Family Detached
Listing Status Sold
Purchase Type For Sale
Square Footage 3,566 sqft
Price per Sqft $364
MLS Listing ID 957059
Sold Date 08/15/24
Style Main Level Entry with Lower/Upper Lvl(s)
Bedrooms 4
Rental Info Unrestricted
Year Built 2016
Annual Tax Amount $5,822
Tax Year 2023
Lot Size 2.260 Acres
Acres 2.26
Property Description
Country living on over 2.5 acres. Down the meandering driveway you’ll find this 5 year old 3500sqft home. Modern by design with lots of windows overlooking the treed lot. Multiple decks make the most of all season outdoor enjoyment, along with garden beds, shed, detached garage & an outdoor shower. An entertainers dream: huge open concept living space with eat-in kitchen, dining & 2 storey living room with walls of windows, cozy efficient wood stove, & vaulted wood ceiling. An excellently laid out family home with 3 bedrooms up plus a 4th (or office) on main. The primary bedroom includes a 15’7 wide walk in closet & 5 pc ensuite. Legally zoned for a single family home plus secondary dwelling. The existing garage on site is an opportunity for an income suite. With minimal upgrades it could be made legal. The home is set up to run off grid during an outage using propane radiant heat and wired generator. Enjoy the network of trails in your backyard. Truly a one-of-a-kind offering.
Location
State BC
County Comox Valley Regional District
Area Cv Courtenay North
Zoning CR-1
Direction South
Rooms
Other Rooms Guest Accommodations, Workshop
Basement None
Main Level Bedrooms 1
Kitchen 1
Interior
Interior Features Dining/Living Combo, French Doors, Jetted Tub, Vaulted Ceiling(s)
Heating Propane, Radiant Floor, Wood
Cooling None
Flooring Basement Slab, Mixed
Fireplaces Number 1
Fireplaces Type Wood Burning
Equipment Propane Tank
Fireplace 1
Window Features Vinyl Frames
Appliance Dishwasher, F/S/W/D, Oven/Range Electric, Oven/Range Gas
Laundry In House
Exterior
Exterior Feature Balcony/Deck, Fencing: Full, Low Maintenance Yard, Water Feature
Garage Spaces 2.0
Utilities Available Electricity To Lot, Underground Utilities
Roof Type Metal
Handicap Access Ground Level Main Floor
Parking Type Driveway, Garage Double, RV Access/Parking
Total Parking Spaces 6
Building
Lot Description Acreage
Building Description Metal Siding,Stone, Main Level Entry with Lower/Upper Lvl(s)
Faces South
Foundation Poured Concrete, Slab
Sewer Septic System
Water Well: Shallow
Additional Building Potential
Structure Type Metal Siding,Stone
Others
Restrictions Building Scheme
Tax ID 001-261-207
Ownership Freehold
Pets Description Aquariums, Birds, Caged Mammals, Cats, Dogs
Read Less
Want to know what your home might be worth? Contact us for a FREE valuation!

Our team is ready to help you sell your home for the highest possible price ASAP
Bought with Royal LePage-Comox Valley (CV)






