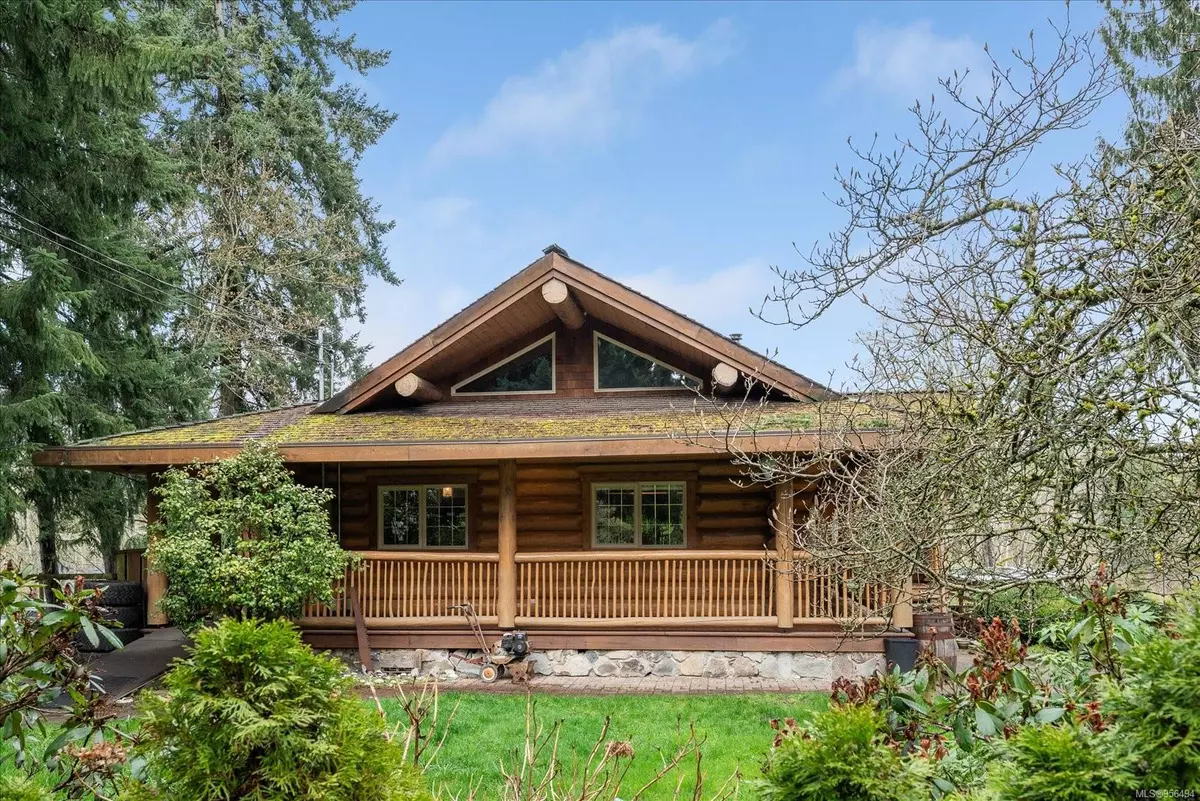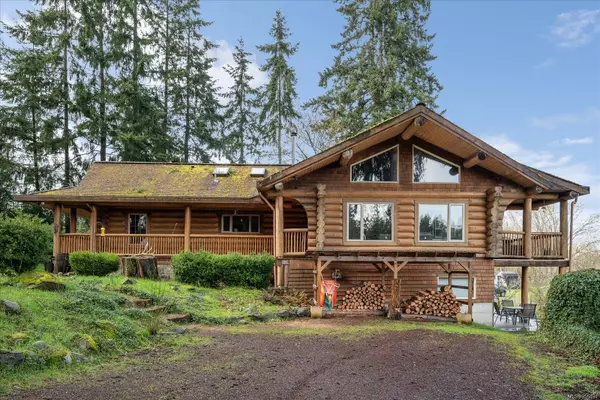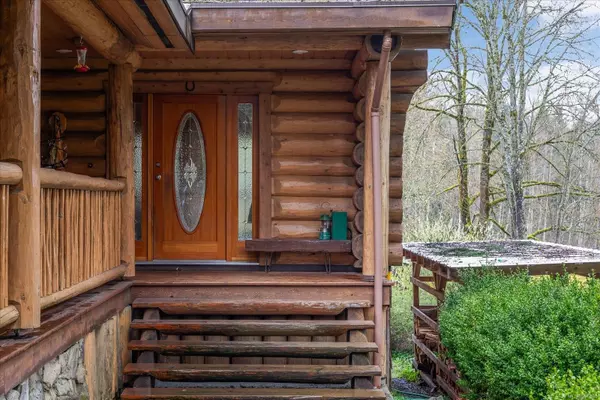$1,100,000
$1,199,900
8.3%For more information regarding the value of a property, please contact us for a free consultation.
5055 Christie Rd Ladysmith, BC V9G 1J3
4 Beds
3 Baths
2,679 SqFt
Key Details
Sold Price $1,100,000
Property Type Single Family Home
Sub Type Single Family Detached
Listing Status Sold
Purchase Type For Sale
Square Footage 2,679 sqft
Price per Sqft $410
MLS Listing ID 956494
Sold Date 08/15/24
Style Main Level Entry with Lower Level(s)
Bedrooms 4
Rental Info Unrestricted
Year Built 1999
Annual Tax Amount $4,277
Tax Year 2023
Lot Size 1.500 Acres
Acres 1.5
Property Description
Discover the rustic elegance of this custom-built log home. Set on a sprawling 1.5-acre lot, this splendid 4-bdrm, 3-ba home offers a unique blend of comfort & charm. Crafted meticulously by Norse Lot Homes from robust Douglas fir, this property features vaulted ceilings & skylights that brighten the spacious interior. The main home invites you with an open & airy ambiance complemented by a newer wood stove. An added perk is the self-contained 1-bdrm suite downstairs. Outside, the property does not disappoint with its beautifully landscaped gardens, log barn, woodshed, storage shed, & upgraded septic system (2020). The property is fully fenced w a gated entrance. The house is equipped w municipal water & well fed watering stations throughout the property. The new hot-water tank & RV parking space are thoughtful conveniences. Horse lovers will appreciate the equestrian potential, making this a truly versatile home. Step into a life of serene country living with all the modern comforts.
Location
State BC
County Ladysmith, Town Of
Area Du Ladysmith
Zoning R-2
Direction Southwest
Rooms
Other Rooms Barn(s), Storage Shed
Basement Partial, Unfinished
Main Level Bedrooms 3
Kitchen 2
Interior
Interior Features Ceiling Fan(s), Closet Organizer, Dining/Living Combo, Jetted Tub, Soaker Tub, Storage
Heating Forced Air, Oil
Cooling None
Flooring Mixed
Fireplaces Number 1
Fireplaces Type Wood Burning, Wood Stove
Fireplace 1
Window Features Screens,Skylight(s),Stained/Leaded Glass
Laundry In House
Exterior
Exterior Feature Balcony/Deck, Fencing: Full, Garden, Wheelchair Access
Roof Type Asphalt Shingle
Handicap Access Wheelchair Friendly
Total Parking Spaces 4
Building
Lot Description Acreage, Cleared, Easy Access, Family-Oriented Neighbourhood, Landscaped, Level, Marina Nearby, Pasture, Quiet Area, Rural Setting, Serviced, Shopping Nearby
Building Description Log, Main Level Entry with Lower Level(s)
Faces Southwest
Foundation Poured Concrete, Stone
Sewer Septic System
Water Municipal
Architectural Style Log Home
Additional Building Exists
Structure Type Log
Others
Tax ID 005-484-413
Ownership Freehold
Acceptable Financing Must Be Paid Off
Listing Terms Must Be Paid Off
Pets Description Aquariums, Birds, Caged Mammals, Cats, Dogs
Read Less
Want to know what your home might be worth? Contact us for a FREE valuation!

Our team is ready to help you sell your home for the highest possible price ASAP
Bought with Royal LePage Nanaimo Realty LD






