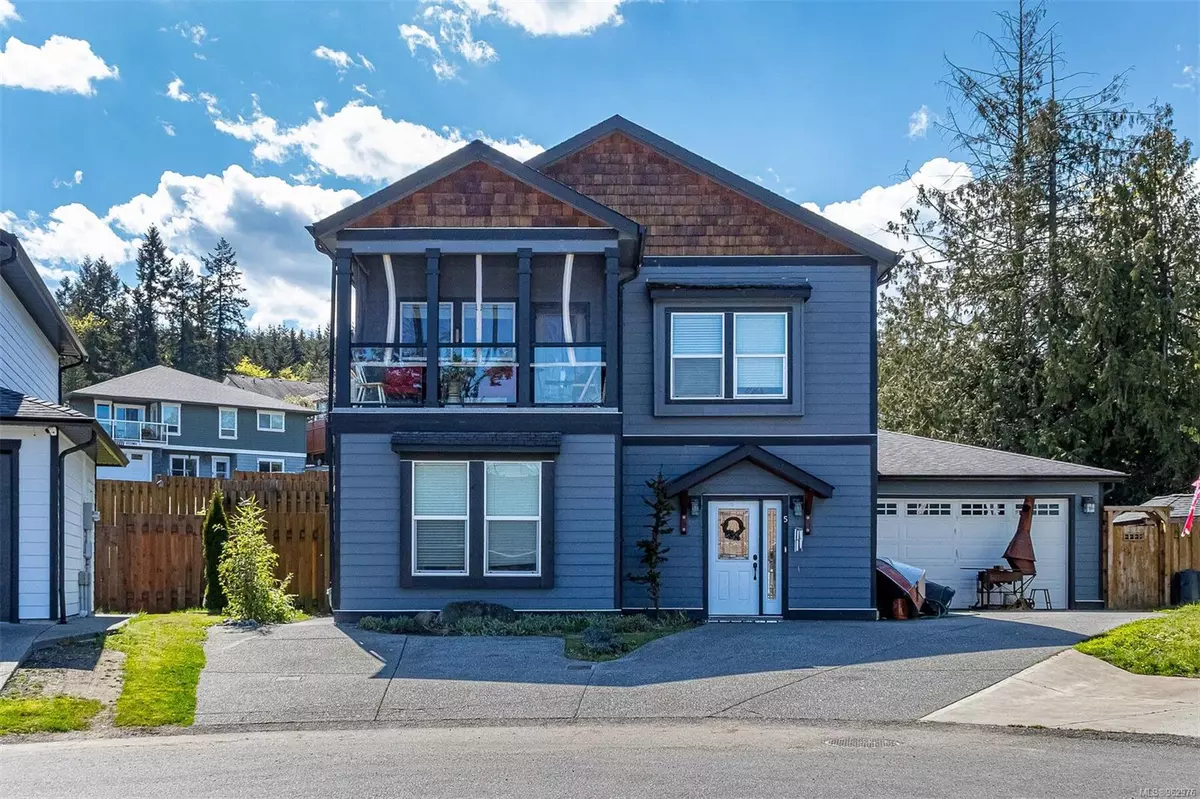$700,000
$774,900
9.7%For more information regarding the value of a property, please contact us for a free consultation.
1711 Chaplin St #5 Crofton, BC V0R 1R0
5 Beds
3 Baths
3,307 SqFt
Key Details
Sold Price $700,000
Property Type Single Family Home
Sub Type Single Family Detached
Listing Status Sold
Purchase Type For Sale
Square Footage 3,307 sqft
Price per Sqft $211
Subdivision Chaplin Green
MLS Listing ID 962976
Sold Date 08/15/24
Style Ground Level Entry With Main Up
Bedrooms 5
HOA Fees $169/mo
Rental Info Some Rentals
Year Built 2012
Annual Tax Amount $5,008
Tax Year 2023
Lot Size 8,276 Sqft
Acres 0.19
Property Description
This home is sure to appeal to the masses. Situated in a quiet cul de sac, the main home offers 3 large
bedrooms and 2 baths plus a large rec room downstairs. The open kitchen dining area soaks in plenty of
natural light. The deck off the dining room is expansive and offers beautiful ocean and mountain views. The
main home also benefits from a forced air natural gas furnace. The double garage is oversized sitting at
20'x24'. Situated on one of the largest lots in the complex there is plenty of yard space for pets or children to
run around in. The yard is completely fenced as well. Adding to this home is the 2 bedroom secondary suite.
With tall ceilings and an open floor plan, this mortgage helper is completely separate from the main home.
Located close to the local elementary school, many walking trails, beautiful lakes, and more, this home is sure
to appeal. All measurements are approximate and should be verified if deemed important.
Location
State BC
County Duncan, City Of
Area Du Crofton
Direction North
Rooms
Basement None
Kitchen 2
Interior
Interior Features Cathedral Entry, Closet Organizer, Dining Room, Eating Area, Soaker Tub
Heating Baseboard, Electric, Forced Air, Natural Gas
Cooling None
Laundry In House
Exterior
Exterior Feature Balcony/Patio, Fencing: Full, Garden, Low Maintenance Yard
Garage Spaces 2.0
Utilities Available Cable To Lot, Electricity To Lot, Natural Gas To Lot, Phone To Lot
View Y/N 1
View Mountain(s), Ocean
Roof Type Asphalt Shingle
Parking Type Additional, Driveway, Garage Double
Total Parking Spaces 4
Building
Lot Description Cleared, Cul-de-sac, Easy Access, Family-Oriented Neighbourhood, Marina Nearby, No Through Road, Pie Shaped Lot
Building Description Cement Fibre,Frame Wood,Insulation All,Wood, Ground Level Entry With Main Up
Faces North
Foundation Slab
Sewer Sewer Connected
Water Municipal
Structure Type Cement Fibre,Frame Wood,Insulation All,Wood
Others
Ownership Freehold/Strata
Pets Description Cats, Dogs
Read Less
Want to know what your home might be worth? Contact us for a FREE valuation!

Our team is ready to help you sell your home for the highest possible price ASAP
Bought with Maxxam Realty Ltd.






