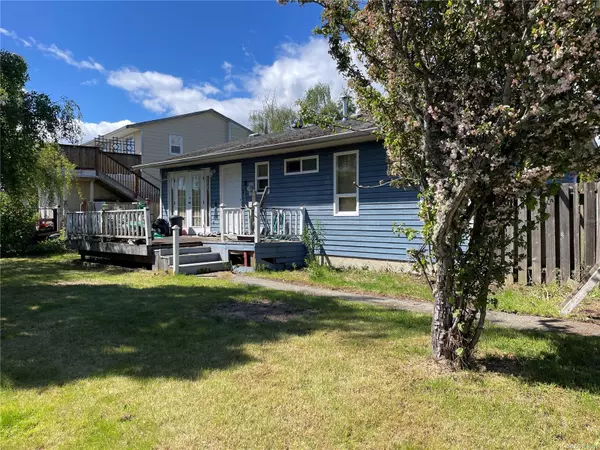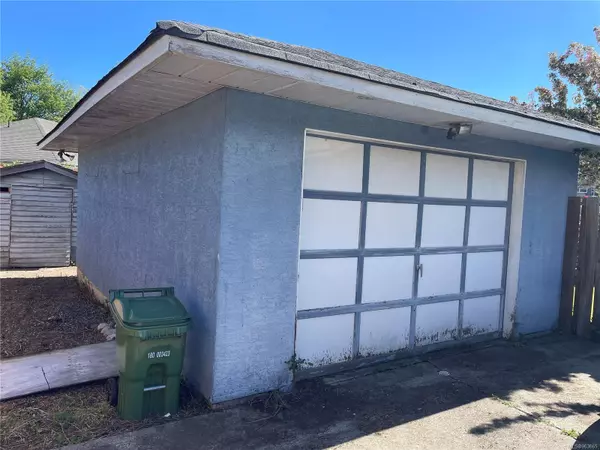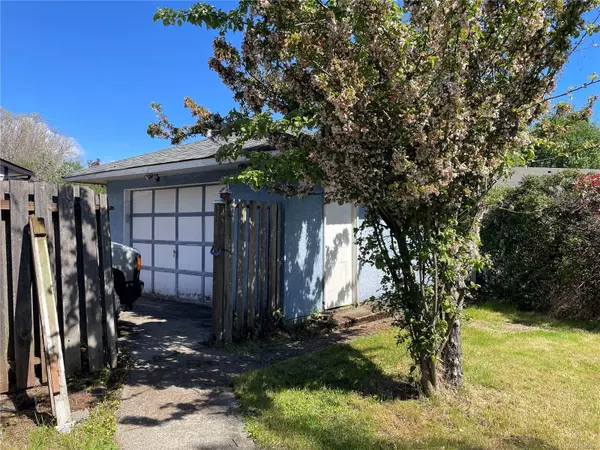$745,000
$799,900
6.9%For more information regarding the value of a property, please contact us for a free consultation.
9581 Iroquois Way Sidney, BC V8L 4S5
3 Beds
2 Baths
1,056 SqFt
Key Details
Sold Price $745,000
Property Type Single Family Home
Sub Type Single Family Detached
Listing Status Sold
Purchase Type For Sale
Square Footage 1,056 sqft
Price per Sqft $705
MLS Listing ID 963665
Sold Date 08/15/24
Style Rancher
Bedrooms 3
Rental Info Unrestricted
Year Built 1983
Annual Tax Amount $3,785
Tax Year 2023
Lot Size 6,969 Sqft
Acres 0.16
Lot Dimensions 0 ft wide x 0 ft deep
Property Description
Cute 'n cozy, compact 3 bedroom 1,050 sq. ft. rancher on 7,050 sq. ft. lot in a cul-de-sac in south Sidney near Tulista Park and the waterfront. It has a nice separate detached garage, lots of parking, fenced rear yard, sundeck & garden. Stroll to the ocean with views of Mt Baker, walk to Sidney & all its amenities, shops, restaurants, marinas & a short drive to Victoria International Airport & BC ferries.
Location
State BC
County Capital Regional District
Area Si Sidney South-East
Zoning R-2
Direction West
Rooms
Other Rooms Greenhouse, Storage Shed
Basement Crawl Space
Main Level Bedrooms 3
Kitchen 1
Interior
Interior Features Ceiling Fan(s), Closet Organizer
Heating Baseboard, Electric, Natural Gas
Cooling Central Air
Flooring Carpet, Linoleum
Fireplaces Number 1
Fireplaces Type Living Room
Fireplace 1
Laundry In House
Exterior
Exterior Feature Balcony/Patio, Fencing: Partial
Garage Spaces 1.0
Roof Type Asphalt Shingle
Handicap Access Ground Level Main Floor, Primary Bedroom on Main
Parking Type Detached, Driveway, Garage
Total Parking Spaces 4
Building
Lot Description Cleared, Cul-de-sac, Curb & Gutter, Level, Pie Shaped Lot
Building Description Frame Wood,Insulation: Ceiling,Insulation: Walls,Wood, Rancher
Faces West
Foundation Poured Concrete
Sewer Sewer To Lot
Water Municipal
Structure Type Frame Wood,Insulation: Ceiling,Insulation: Walls,Wood
Others
Restrictions ALR: No
Tax ID 000-028-894
Ownership Freehold
Pets Description Aquariums, Birds, Caged Mammals, Cats, Dogs
Read Less
Want to know what your home might be worth? Contact us for a FREE valuation!

Our team is ready to help you sell your home for the highest possible price ASAP
Bought with DFH Real Estate - Sidney






