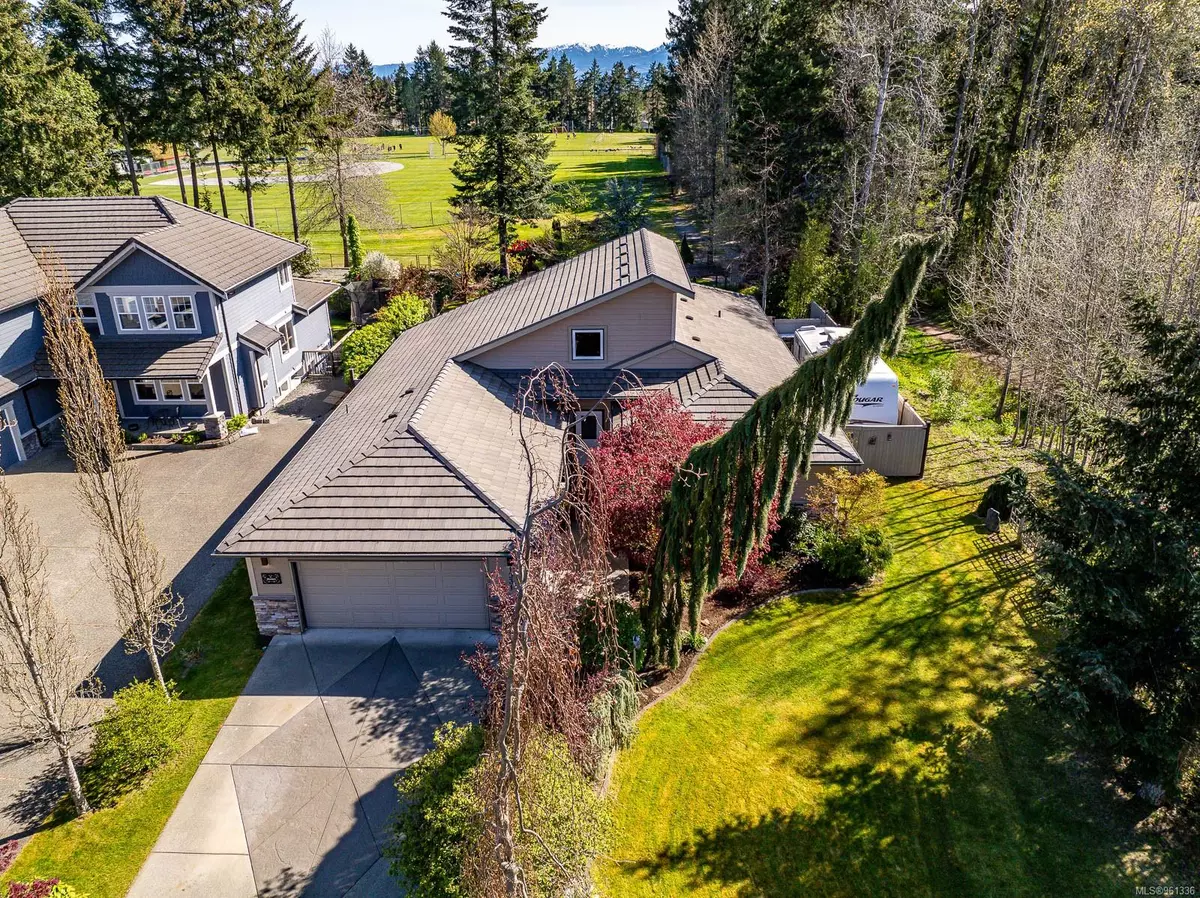$1,259,000
$1,289,000
2.3%For more information regarding the value of a property, please contact us for a free consultation.
1531 Highridge Dr Comox, BC V9M 3R4
3 Beds
3 Baths
2,785 SqFt
Key Details
Sold Price $1,259,000
Property Type Single Family Home
Sub Type Single Family Detached
Listing Status Sold
Purchase Type For Sale
Square Footage 2,785 sqft
Price per Sqft $452
MLS Listing ID 961336
Sold Date 08/14/24
Style Rancher
Bedrooms 3
Rental Info Unrestricted
Year Built 2007
Annual Tax Amount $6,763
Tax Year 2023
Lot Size 0.280 Acres
Acres 0.28
Lot Dimensions 70 x 170
Property Description
IMMACULATE CUSTOM-BUILT rancher + loft on a .28 acre property. Inside, the open concept layout has high vaulted ceilings, polished concrete & African hardwood flooring and it is bathed in natural light. The kitchen has stainless steel appliances, maple cabinets and granite countertops that match the granite stone embracing the gas fireplace. The spacious primary bedroom has an executive ensuite and two walk in closets. There are two secondary bedrooms and two more bathrooms. With almost 2800 sq.ft, this home also has a flex room and upstairs bonus area. Outside, there is mature landscaping, gardening and privacy in the fully fenced yard. The home is finished with ICF construction, a concrete tiled roof, a stamped concrete patio & parking for a boat or RV. There is a walking trail & a sports field boarding the property. Live in one of the most popular in Comox due to its location to dog walking and recreational trails, schools parks and the short drive to CFB Comox or downtown Comox.
Location
State BC
County Comox, Town Of
Area Cv Comox (Town Of)
Zoning R2.1
Direction North
Rooms
Basement Crawl Space
Main Level Bedrooms 3
Kitchen 1
Interior
Heating Electric, Heat Recovery
Cooling None
Flooring Mixed
Fireplaces Number 1
Fireplaces Type Gas
Fireplace 1
Laundry In House
Exterior
Exterior Feature Sprinkler System
Garage Spaces 1.0
Roof Type Tile
Handicap Access Wheelchair Friendly
Parking Type Garage, RV Access/Parking
Total Parking Spaces 2
Building
Lot Description Cul-de-sac, Landscaped, Near Golf Course, Southern Exposure, Wooded Lot
Building Description Insulation: Ceiling,Insulation: Walls,Vinyl Siding, Rancher
Faces North
Foundation Poured Concrete
Sewer Sewer Connected
Water Municipal
Additional Building None
Structure Type Insulation: Ceiling,Insulation: Walls,Vinyl Siding
Others
Restrictions Building Scheme,Restrictive Covenants
Tax ID 026-491-419
Ownership Freehold
Pets Description Aquariums, Birds, Caged Mammals, Cats, Dogs
Read Less
Want to know what your home might be worth? Contact us for a FREE valuation!

Our team is ready to help you sell your home for the highest possible price ASAP
Bought with RE/MAX Ocean Pacific Realty (CX)






